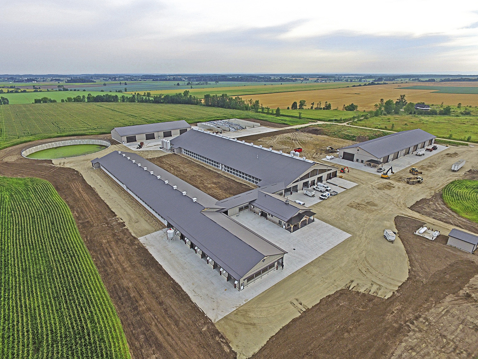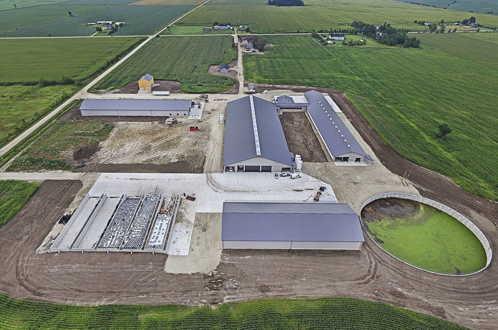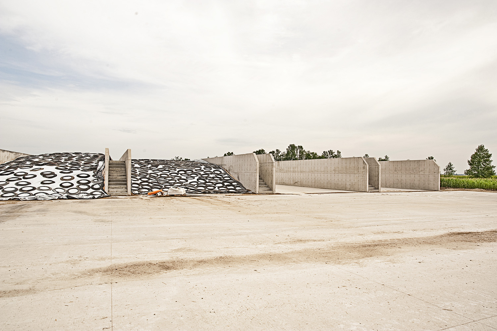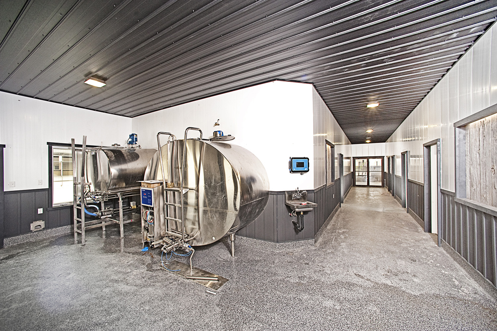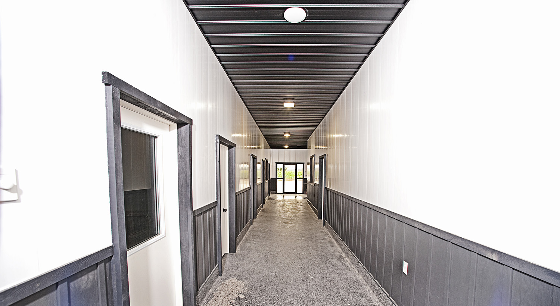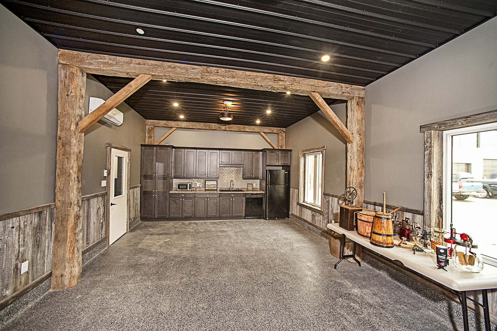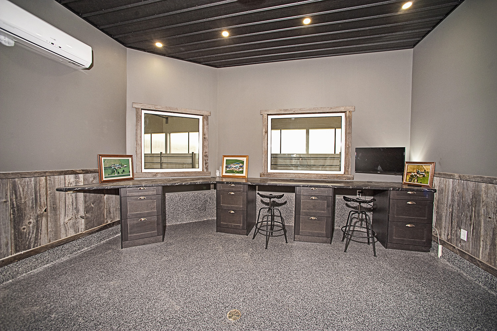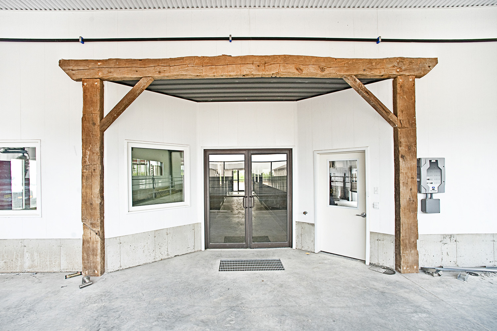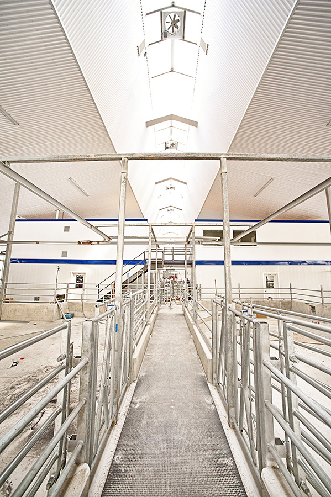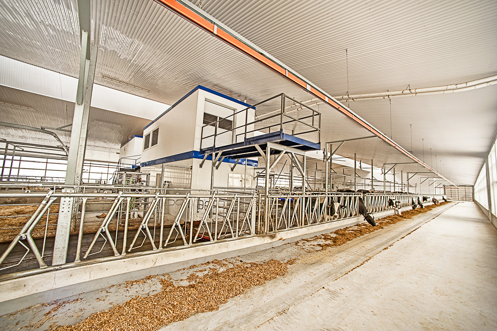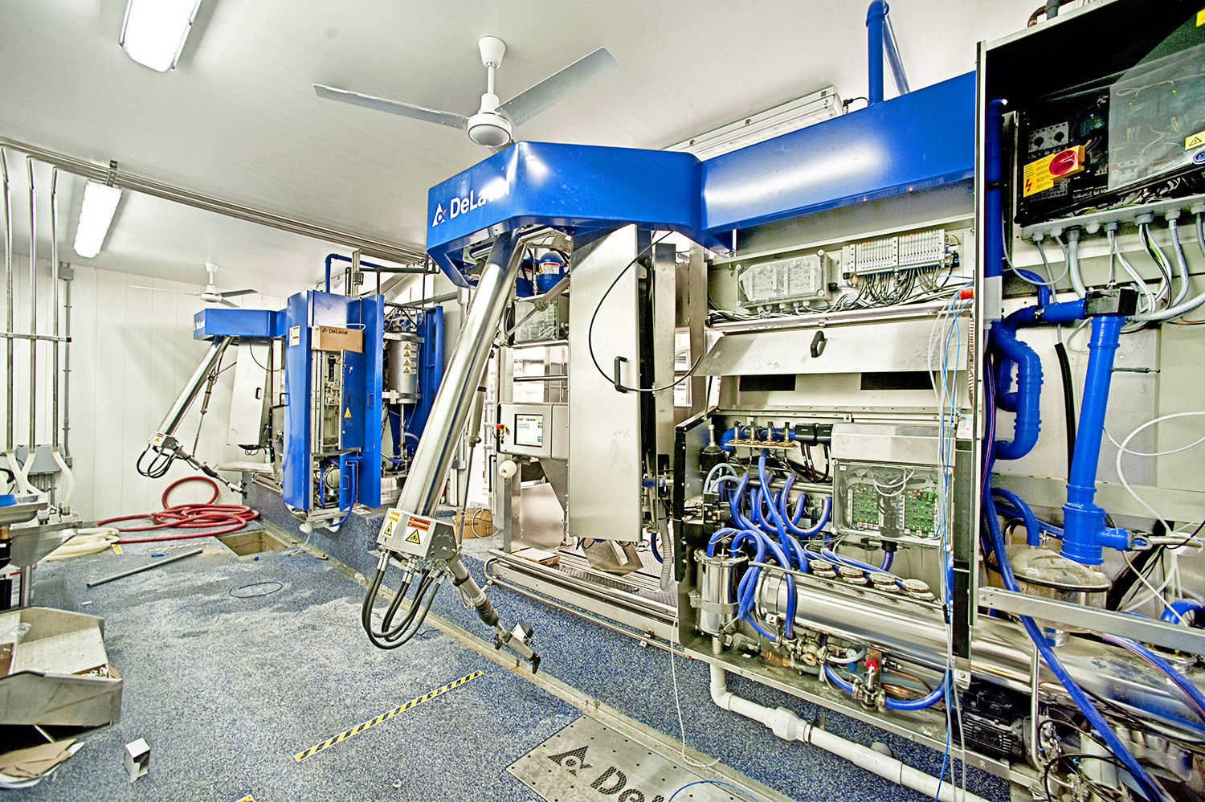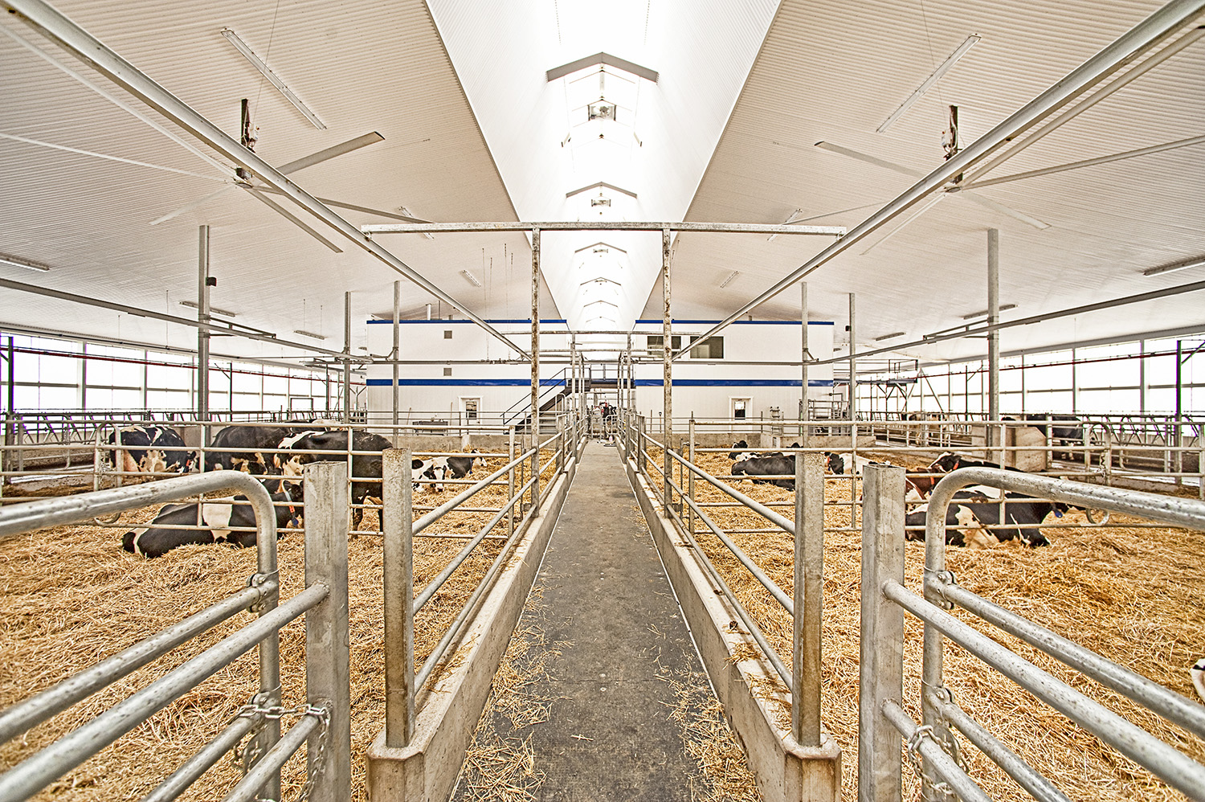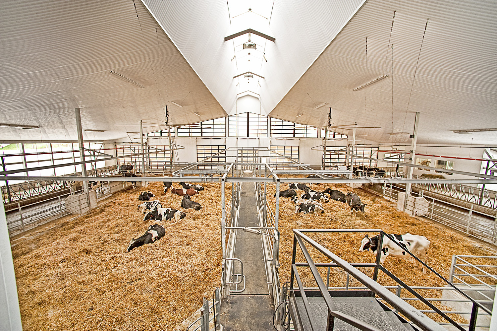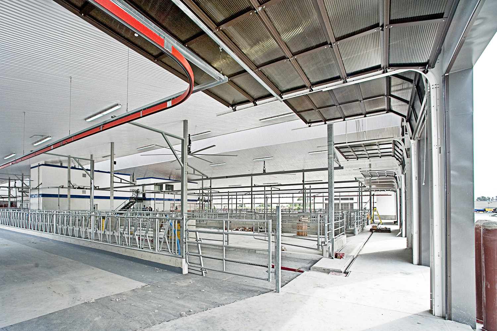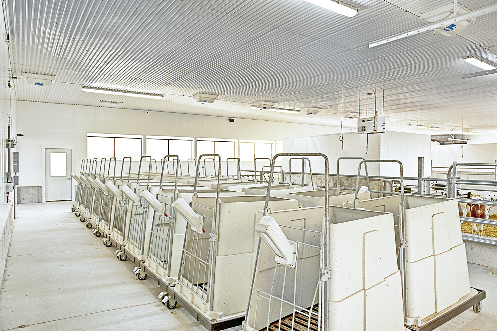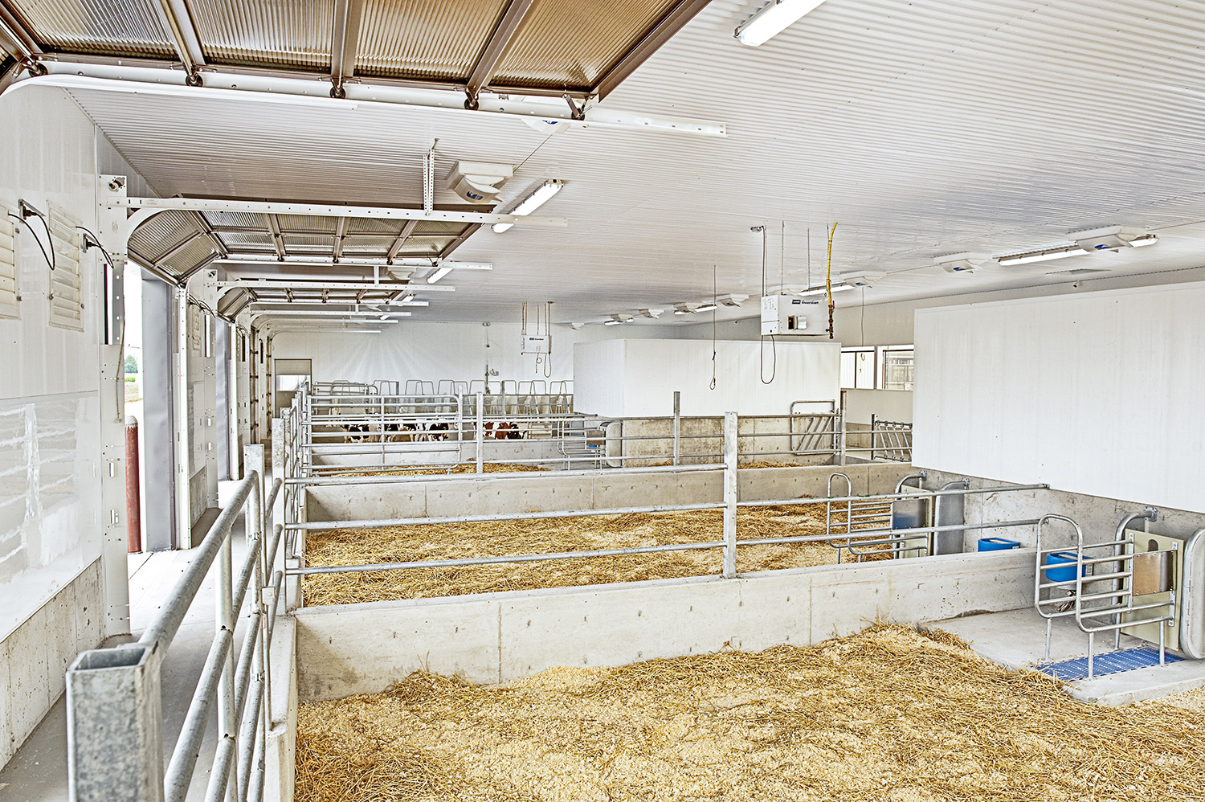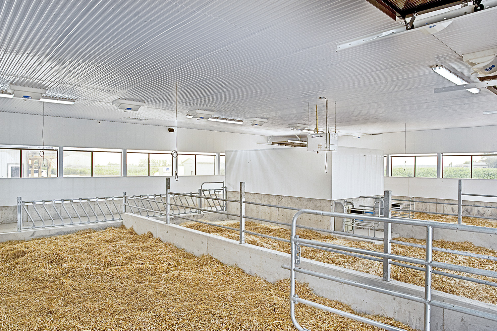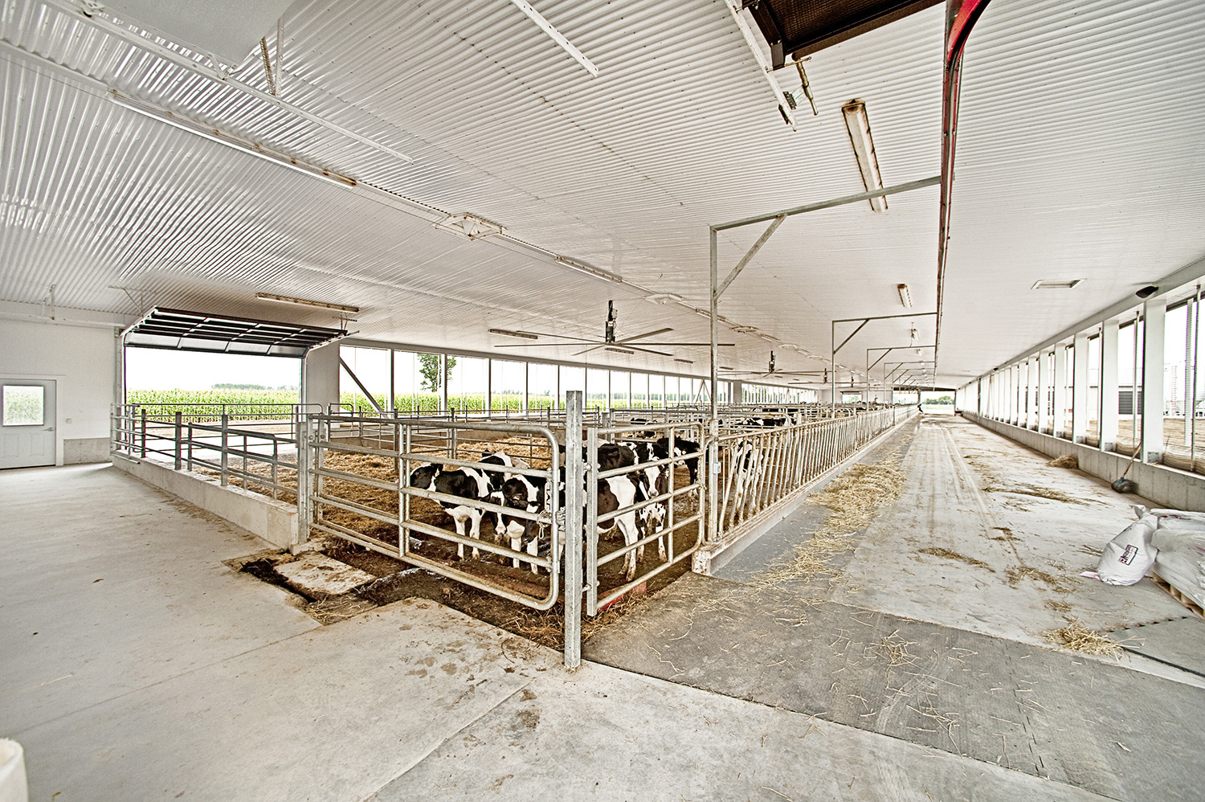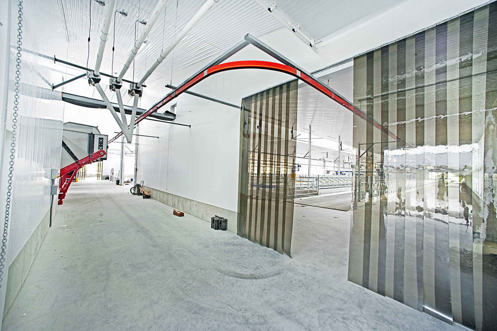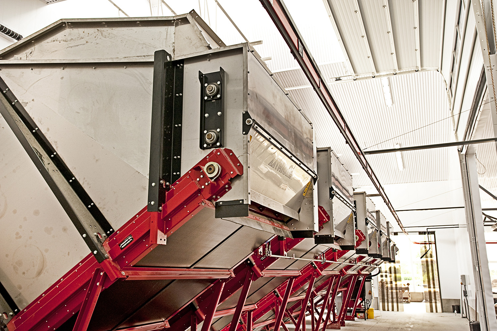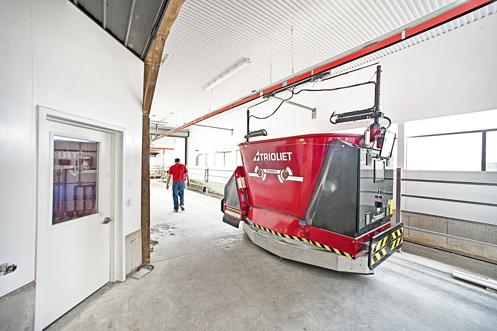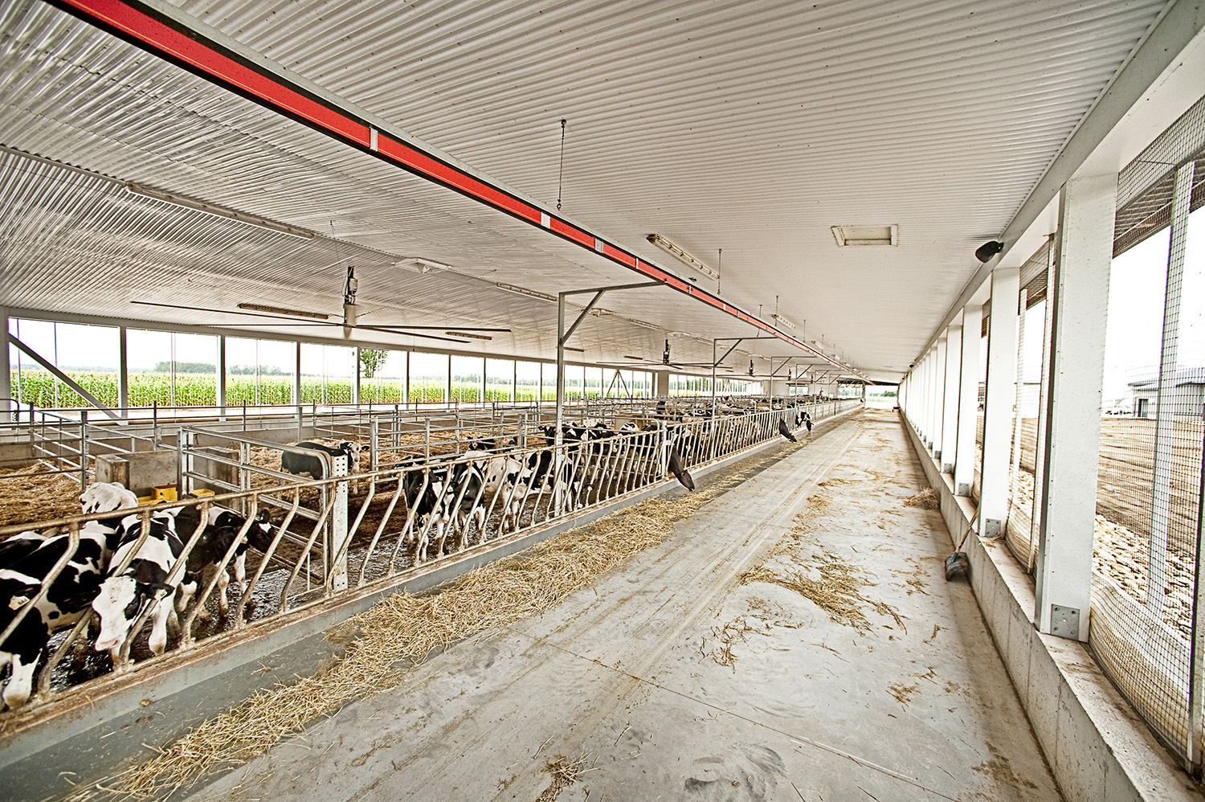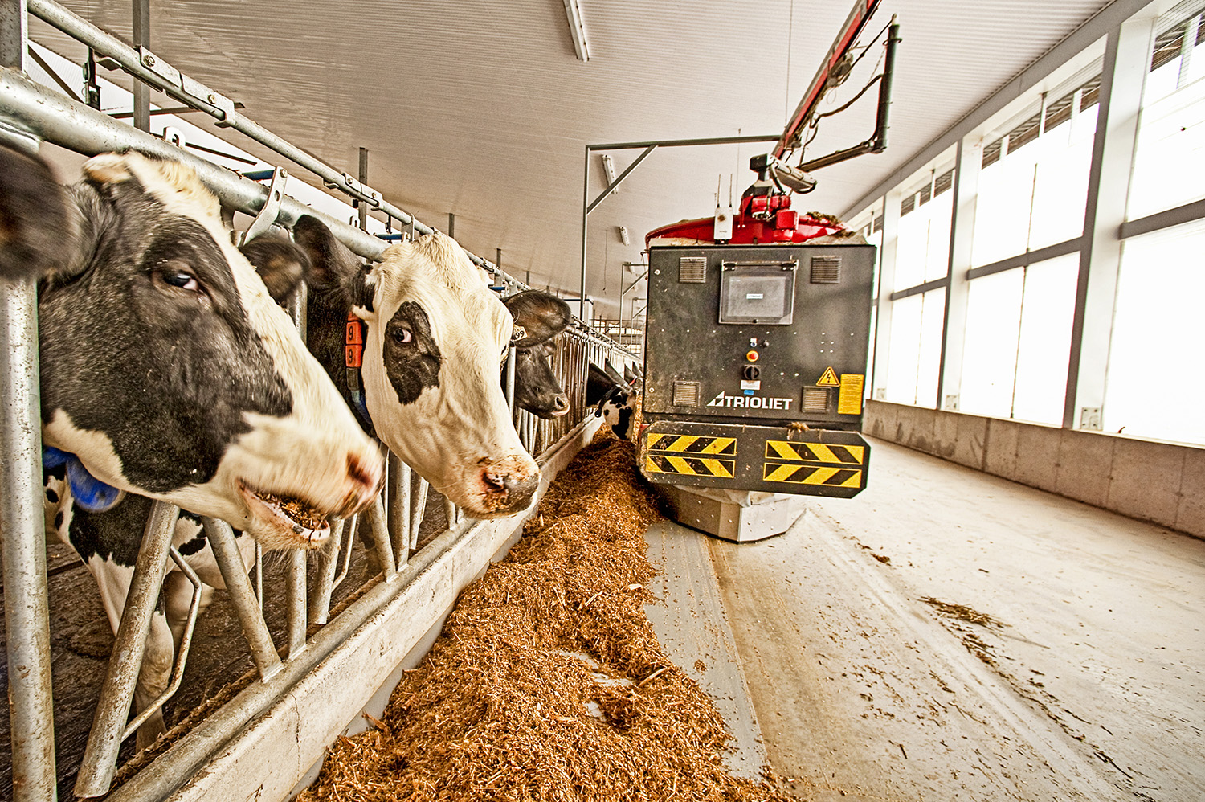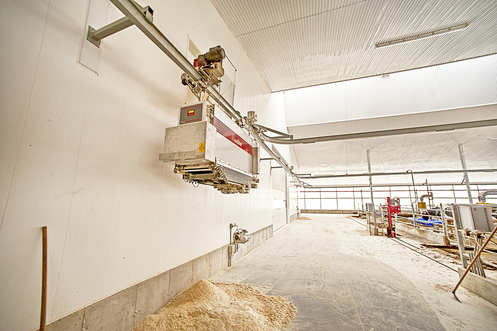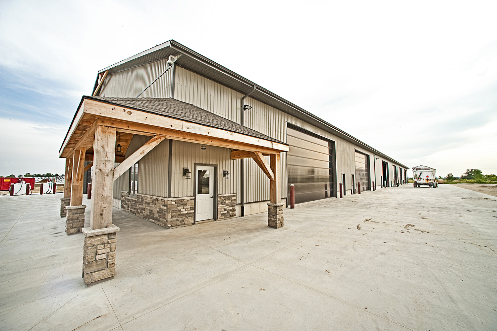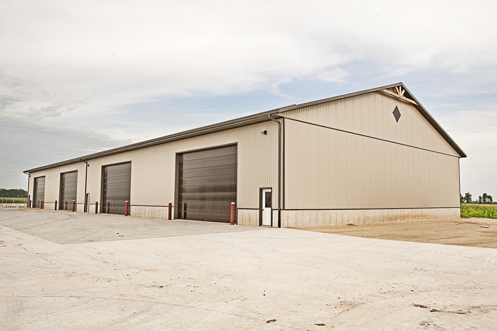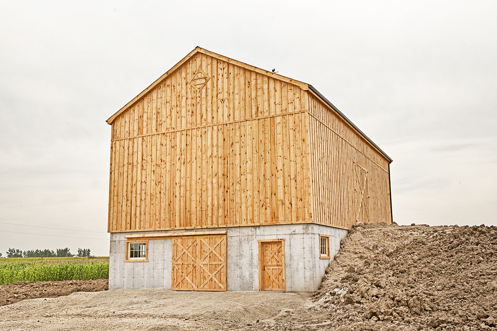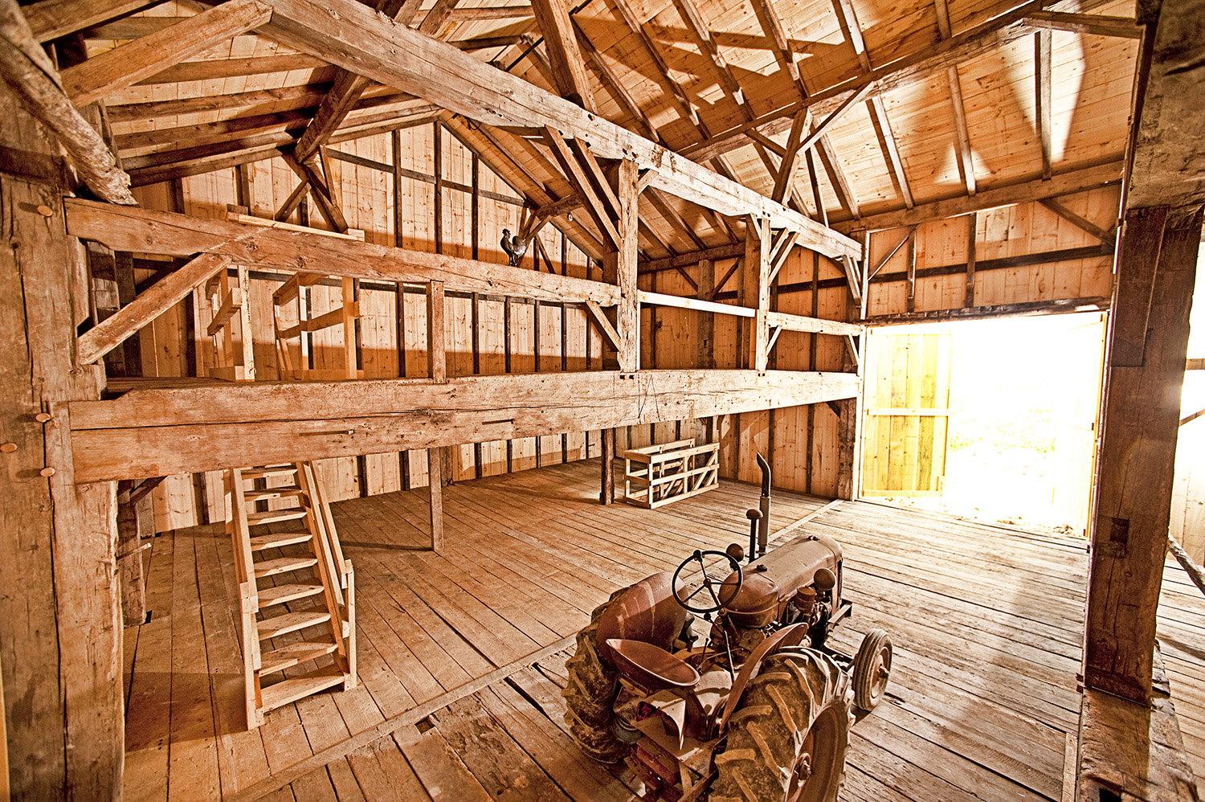Stayner - Sept 2017 - Dairy Facility
This build was an all-inclusive, completely new dairy facility, including the moving of an original family farm bank-barn to this new location.
The main facility is made up out of a 52’ x 100’ calf barn and a 300’ x 67’ heifer barn, a connecting link towards the 60’ x 43’ milkhouse and a134’ x 370’ dairy barn with an automated feed kitchen in the back. Inside the dairy barn there is a lot of light coming in through the wide clear ridge.
Four DeLaval robots are housed in two large robot rooms, which feature a complete second story used as a utility and viewing room. A slatted floor in front of the robots keeps that area clean. In the feed kitchen a Trioliet feed robot fills up under the different hoppers and can make its way through the dairy barn, connecting link, and into the heifer barn, feeding all animals their needed supply.
We also constructed an 80’ x 300’ farm storage and shop area with wash bay (which you can find in our "Shops and Sheds" section of the website) as well as an 80’ x 200’ hay shed, generator building, new 180’ manure tank, the beautiful original bank barn, and five 130’ deep bunker silos.
Ready to start your project?
Contact us today to discuss your project and experience the difference of working with a construction company that truly cares.
 Skip to main content
Skip to main content
