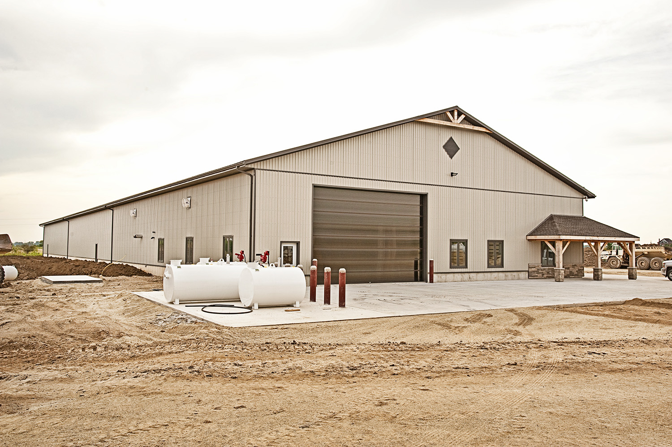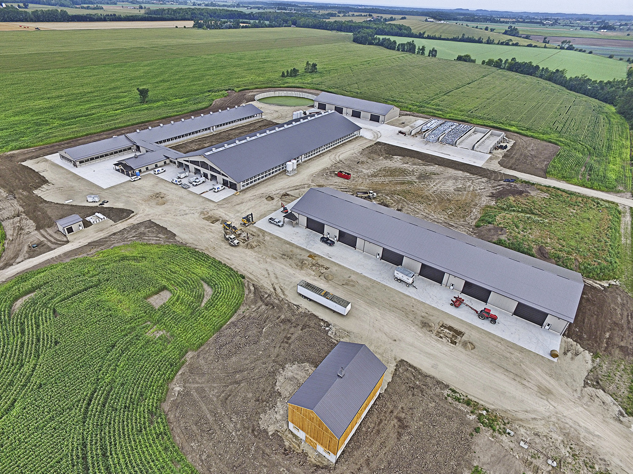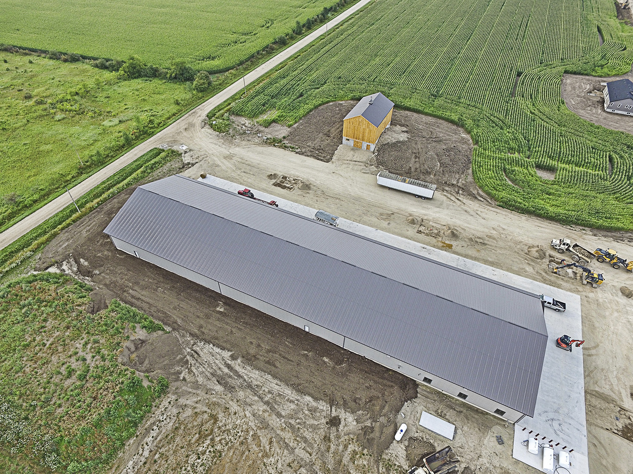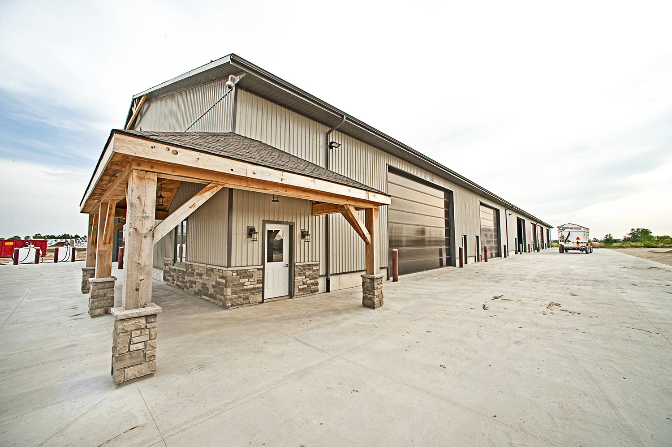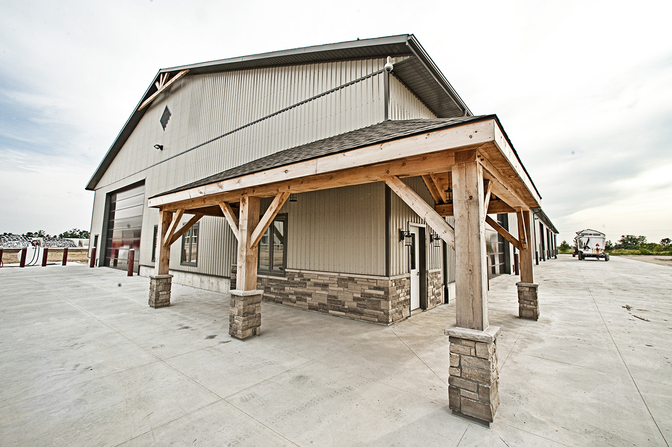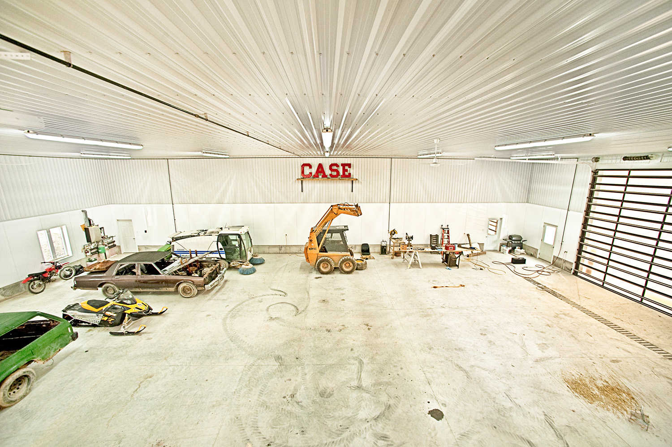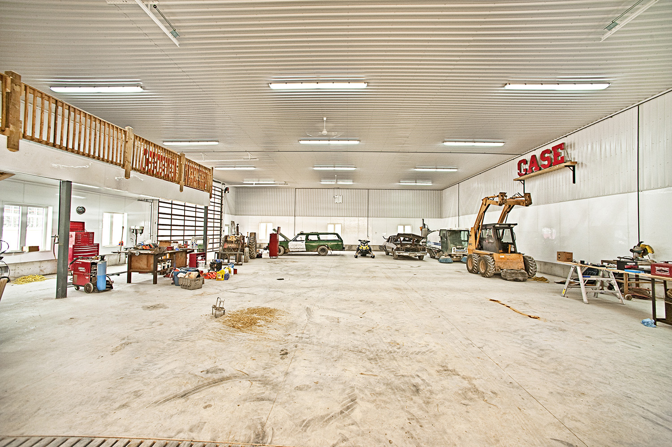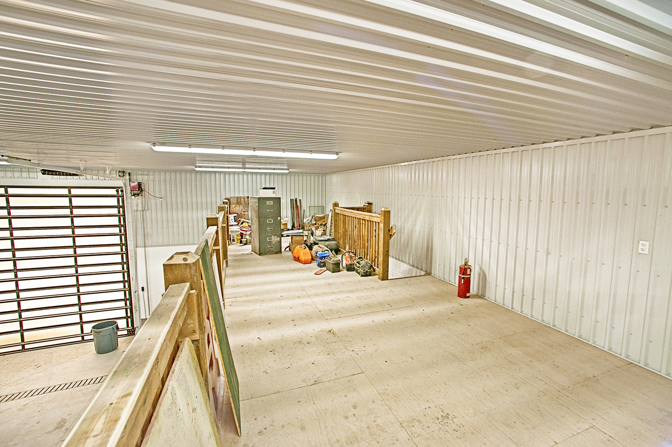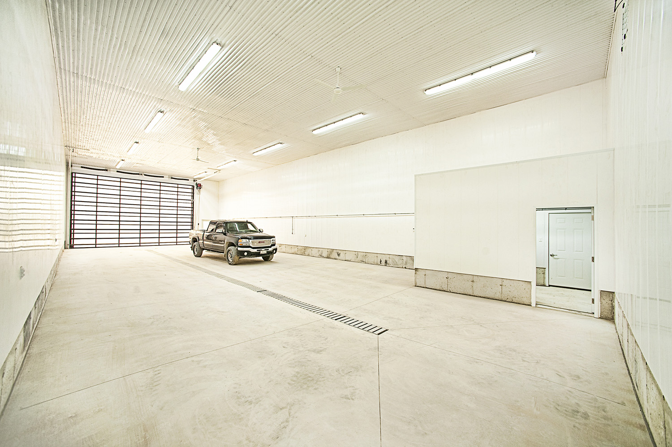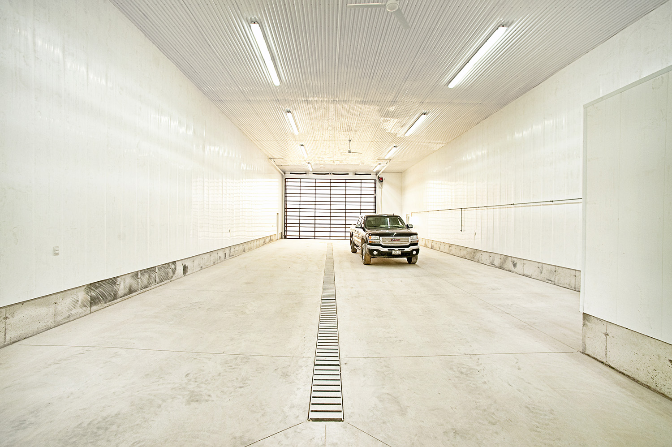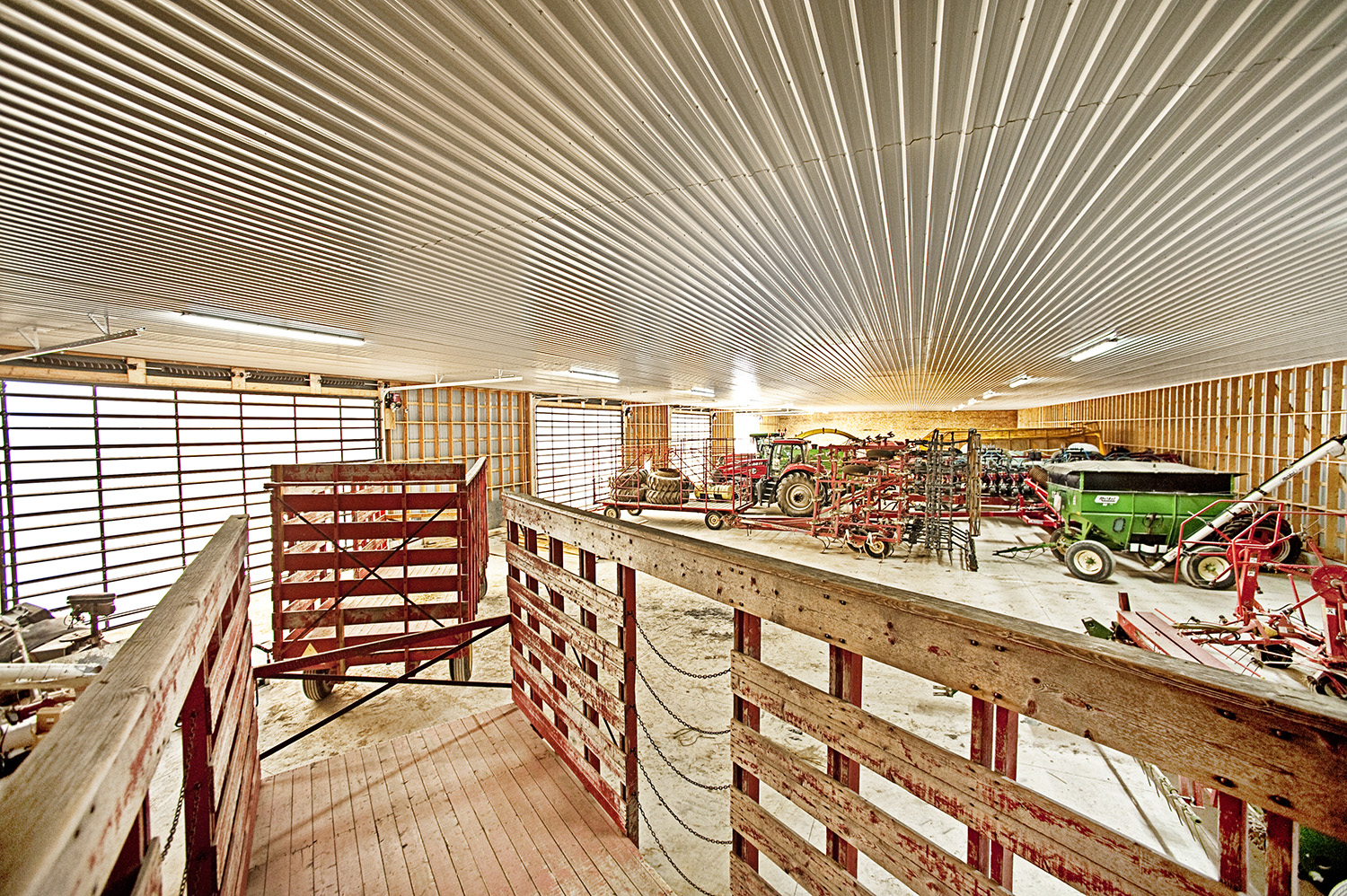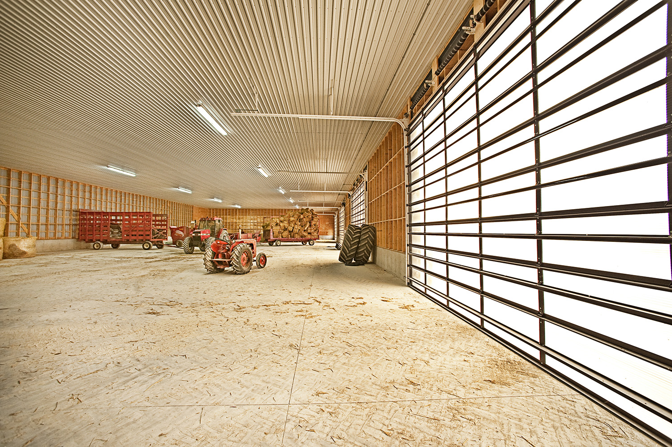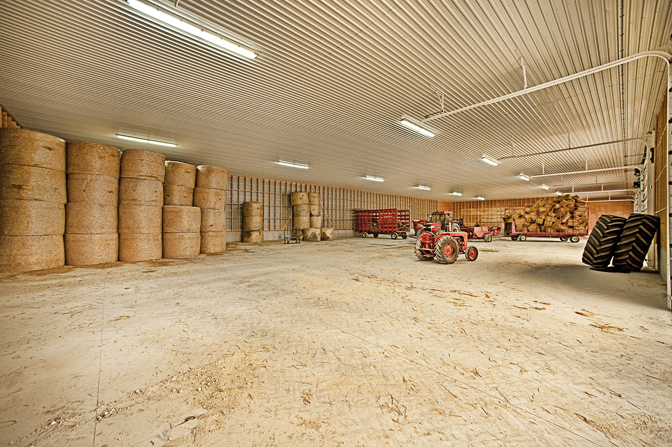Stayner - June 2017 - Shop & Storage
We had the pleasure of building a large new dairy facility, which included this 80’x300’ farm shop, wash bay and shed.
Behind the nice, wrap-around timber porch with stone accents, is a large 4700sq/ft farm shop. Two Poly overhead doors give access to an area that every farmer would like to have on their farm. Floor heat, large floor drains, a mezzanine, 8’ high plastic-coated plywood on the walls, with the remainder of the walls and ceiling clad in steel. This bright and open space is a mechanics dream!
Next to the shop, you find a 32’ x 60’ wash bay with sloped, heated floors, a trench drain from front to back, fully cladded in Trusscore with PVC ceiling, and a hot water pressure washer. A great space to clean all the vehicles, equipment and implements, both in summer and winter.
The remaining 200’ of this long building is the shed area. This unheated area has a full concrete floor, steel ceiling, large Poly doors and eighteen 8’ led lights keep it nice and bright. This shop and shed gives this dairy facility the room and ability to keep the farm running efficiently, clean, and well organized.
Ready to start your project?
Contact us today to discuss your project and experience the difference of working with a construction company that truly cares.
 Skip to main content
Skip to main content
