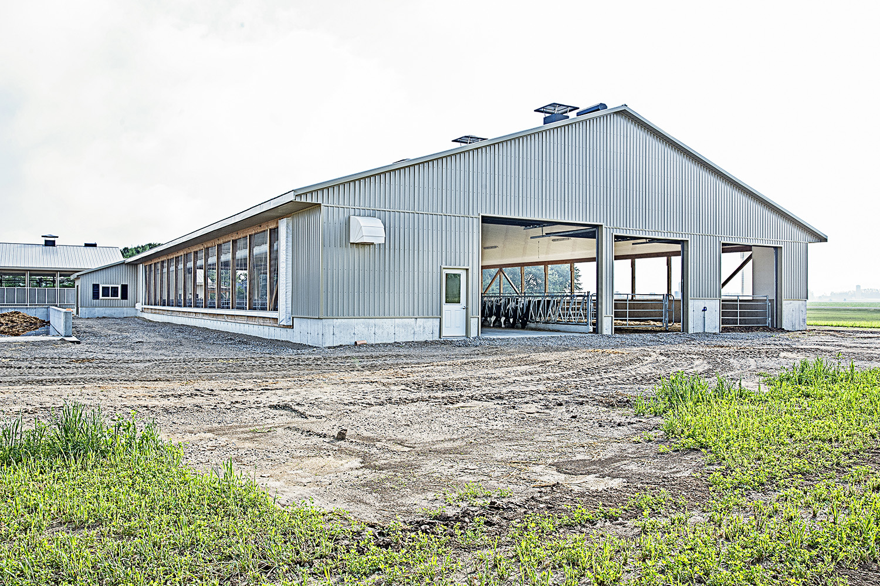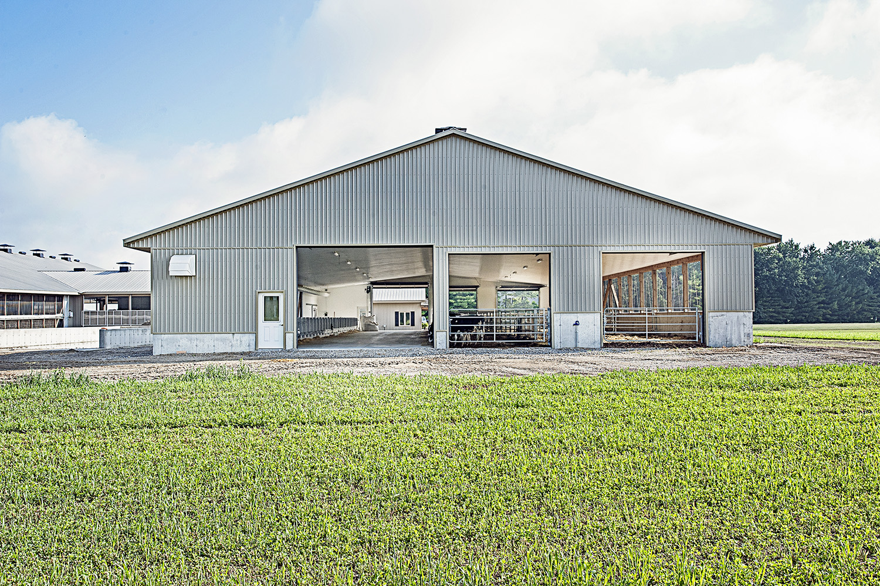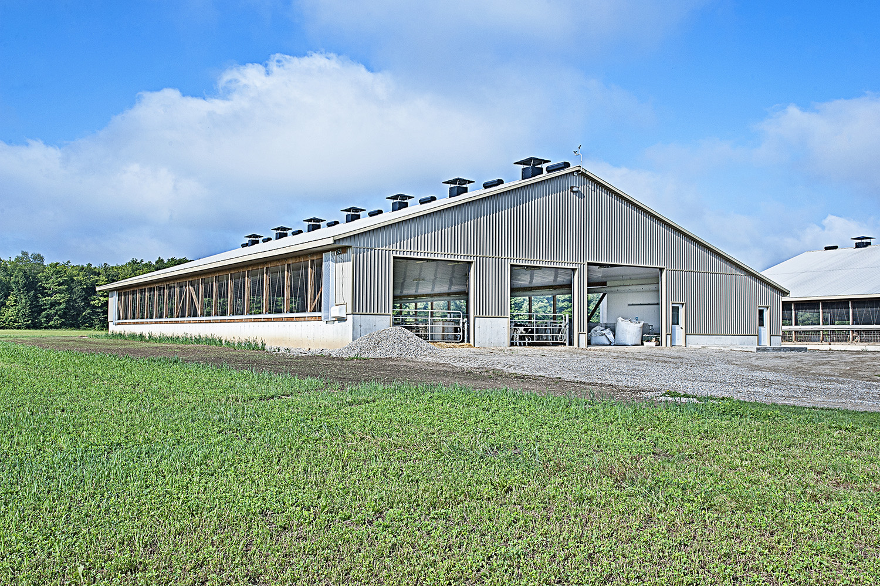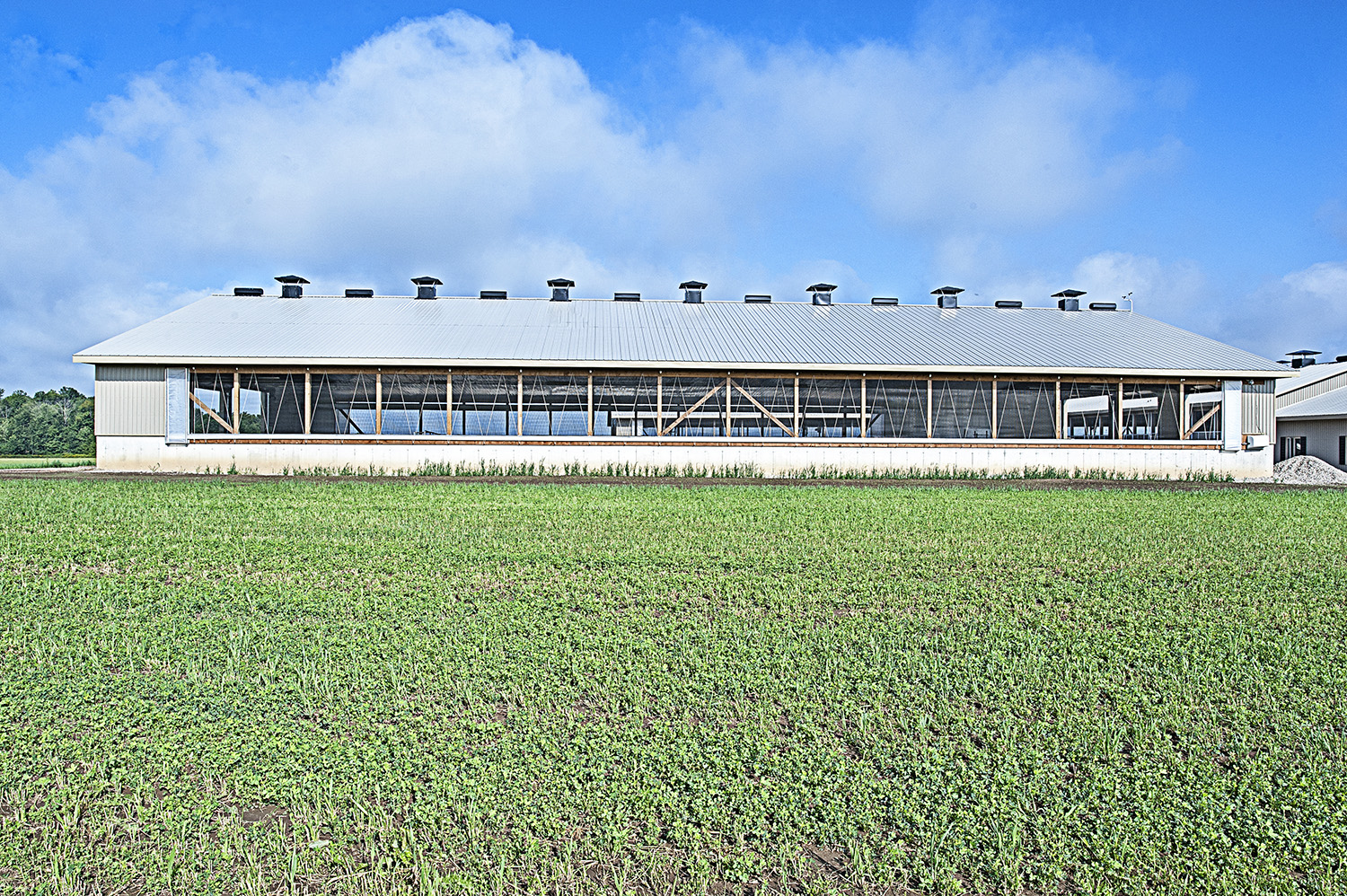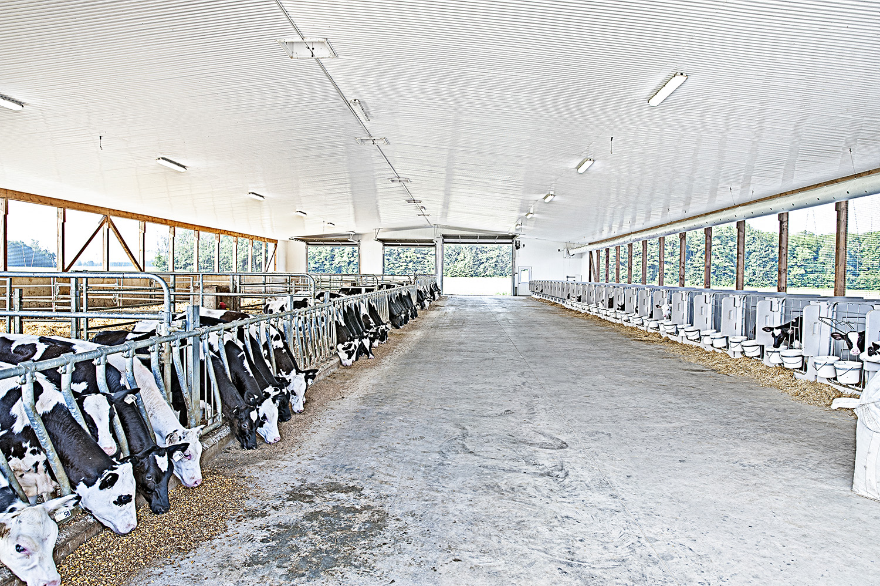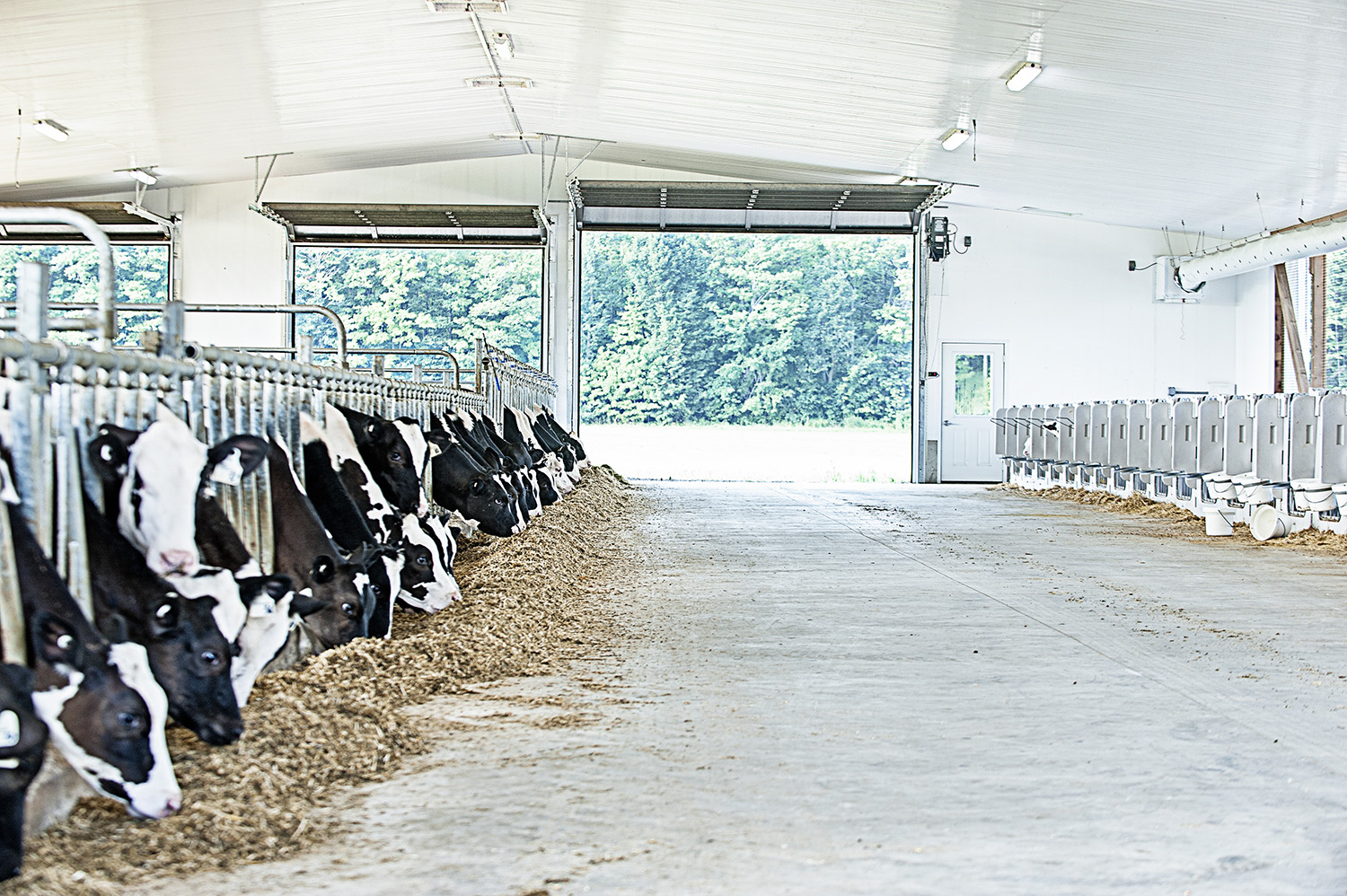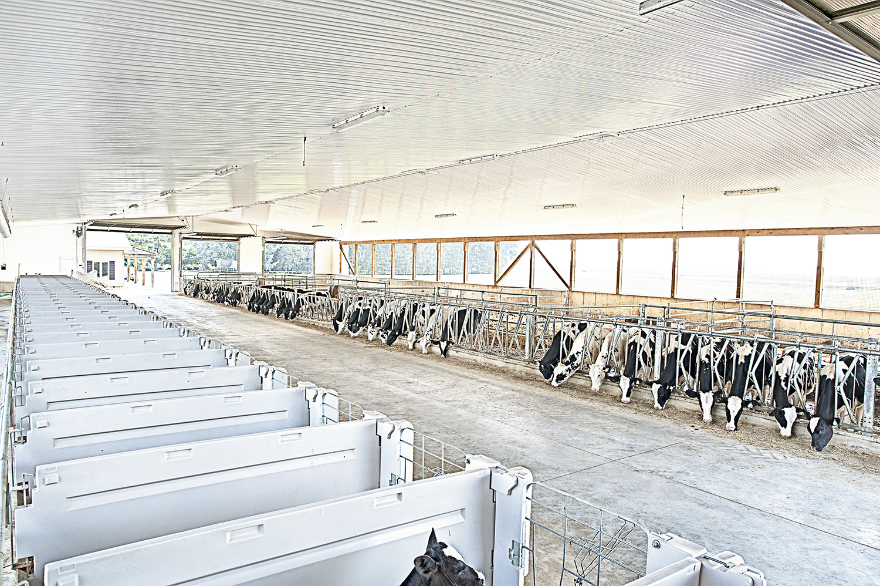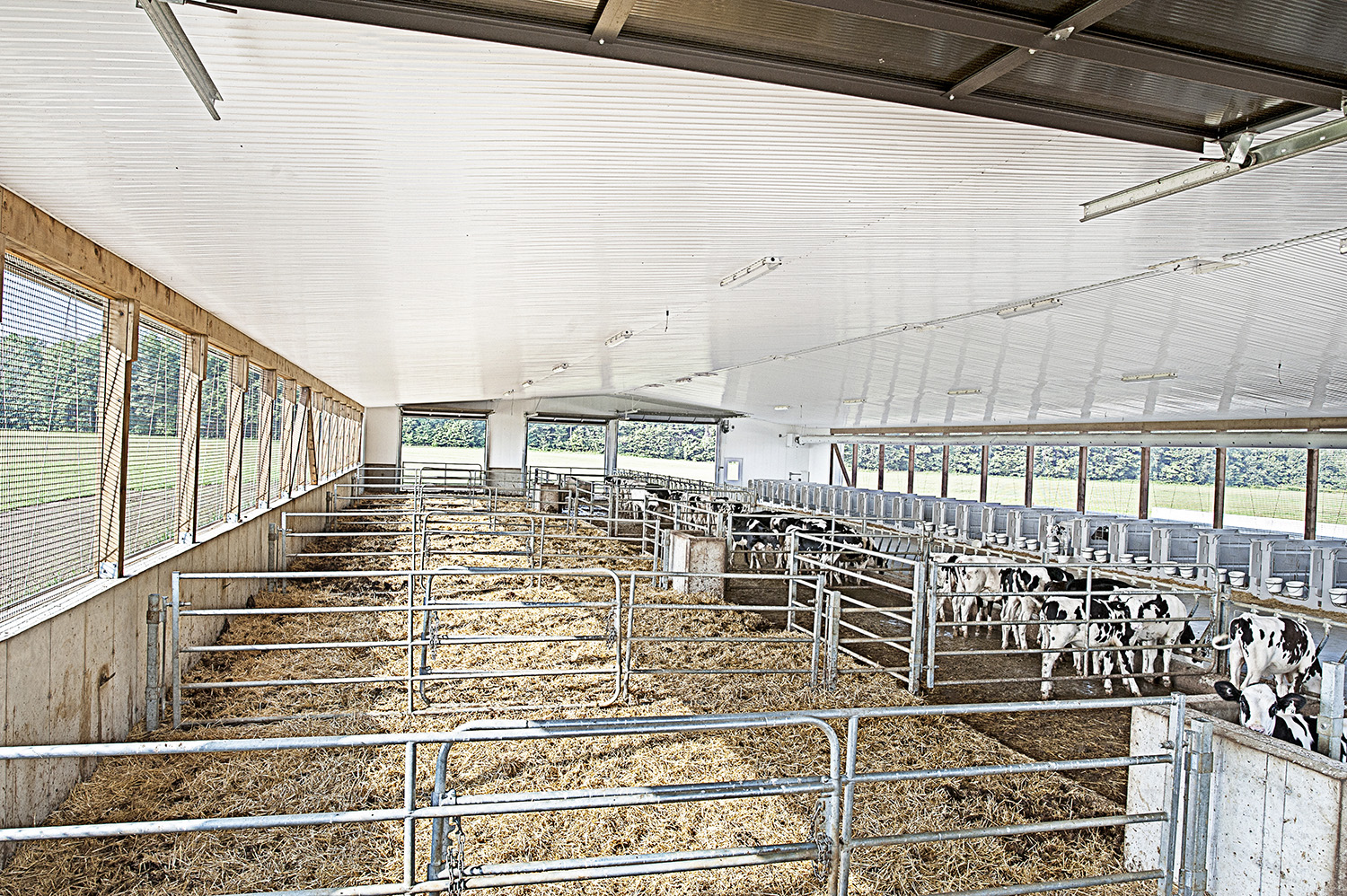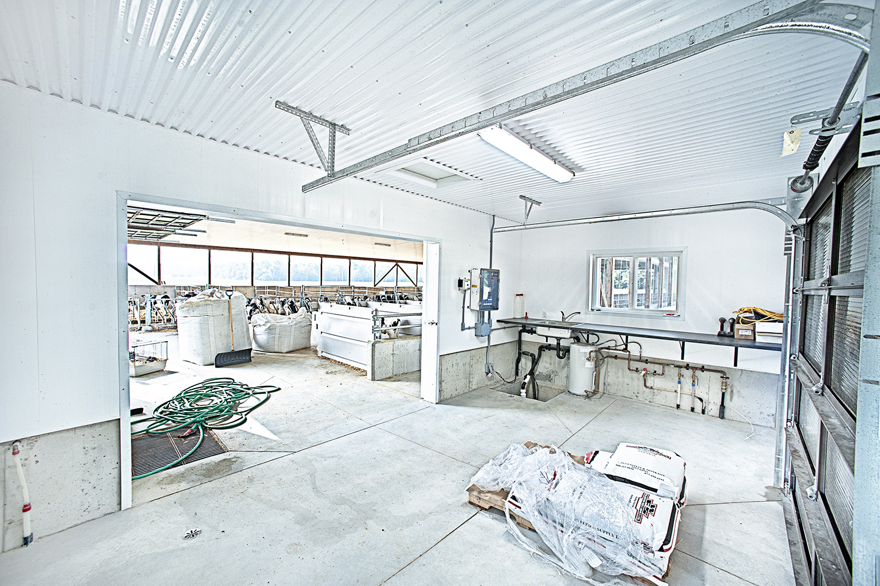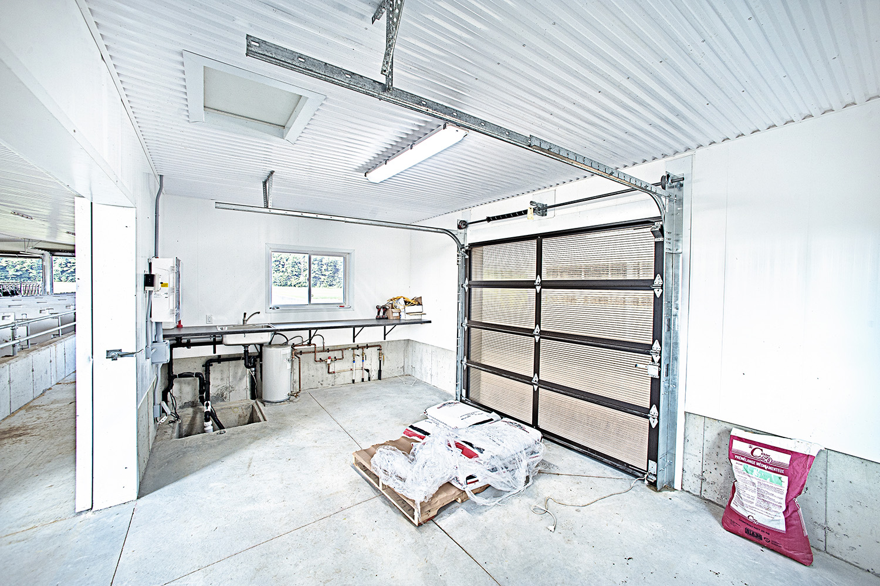Sebringville - Jun 2019 - Calf Barn
This is a beautiful example of a dedicated and very open calf barn. With a size of 70’ x 140’ it adds a lot of space to this family operated dairy facility.
With curtains on both sides and 6 large clear poly doors and scissor trusses, this barn feels very fresh and open. A positive pressure ventilation system keeps the air fresh, also during the colder months.
On the one side there is a 22’ pack area with a scrape alley in front. The barn features a 20’ wide feed alley with ample access to the calf pens. Behind that is a walkway, giving access to both sides of the calf pens.
A 12’ x 19’ bump out houses some of the mechanical components and controllers for the ventilation system, as well as serving as a storage area, accessible by another poly overhead door.
Ready to start your project?
Contact us today to discuss your project and experience the difference of working with a construction company that truly cares.
 Skip to main content
Skip to main content
