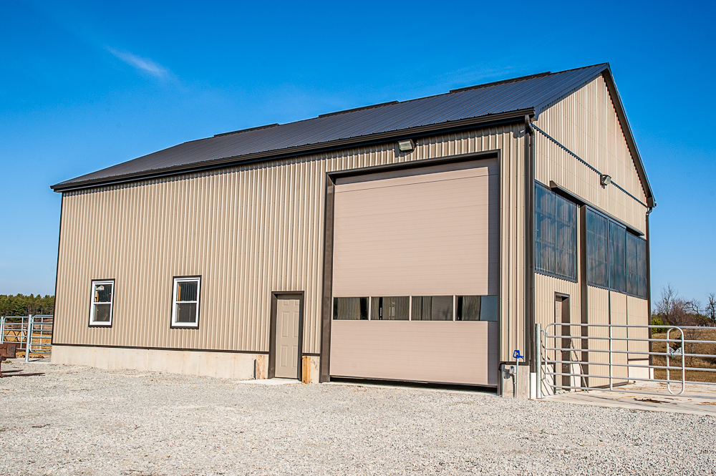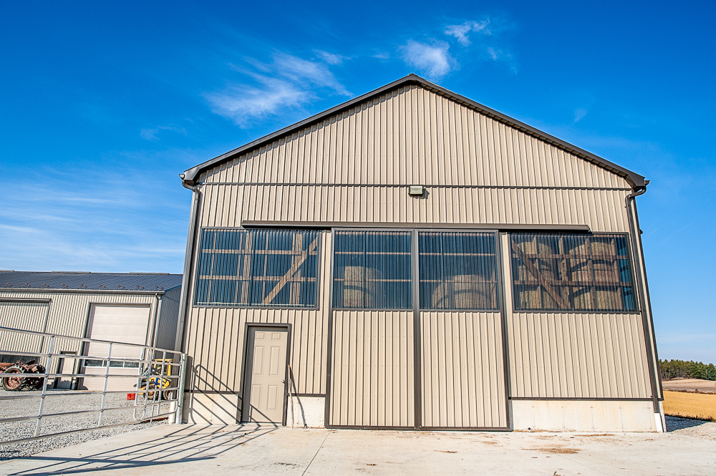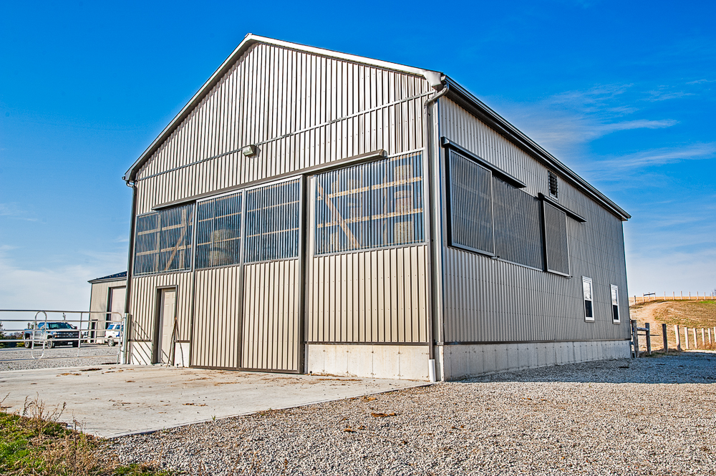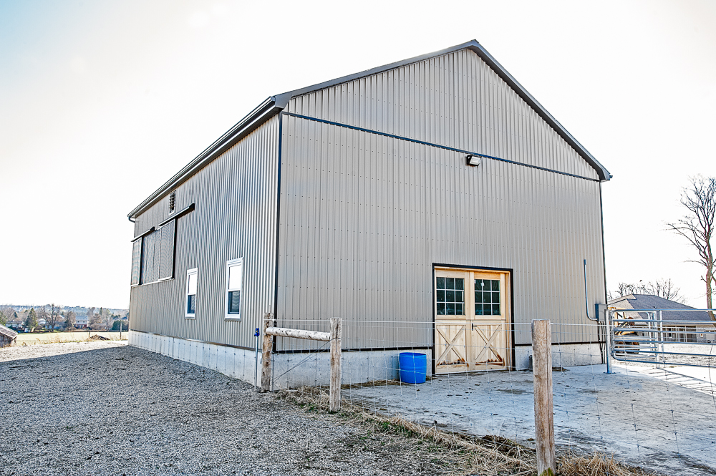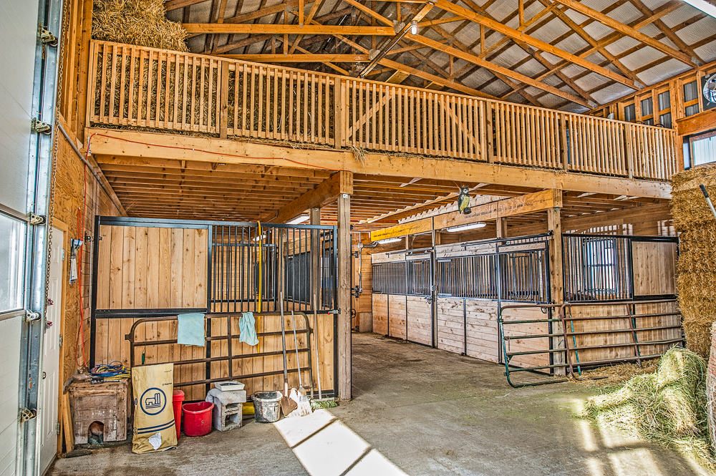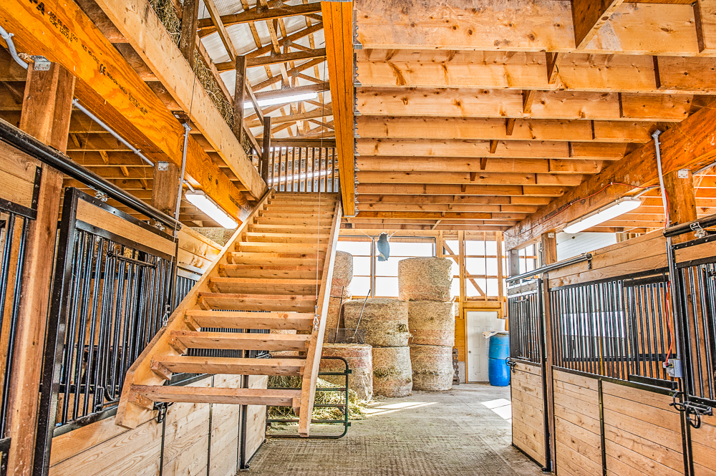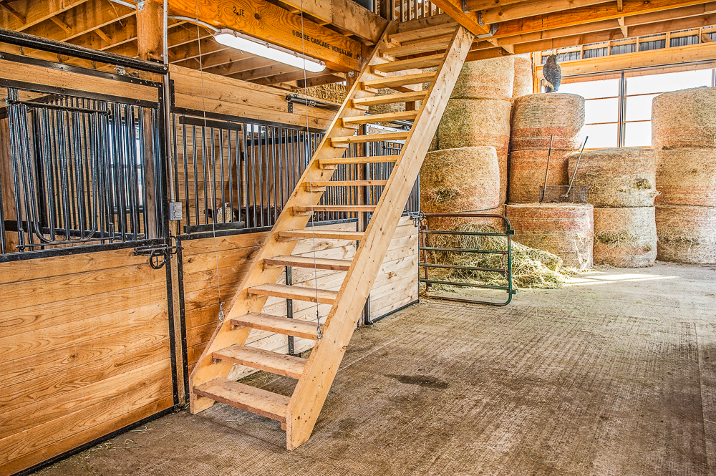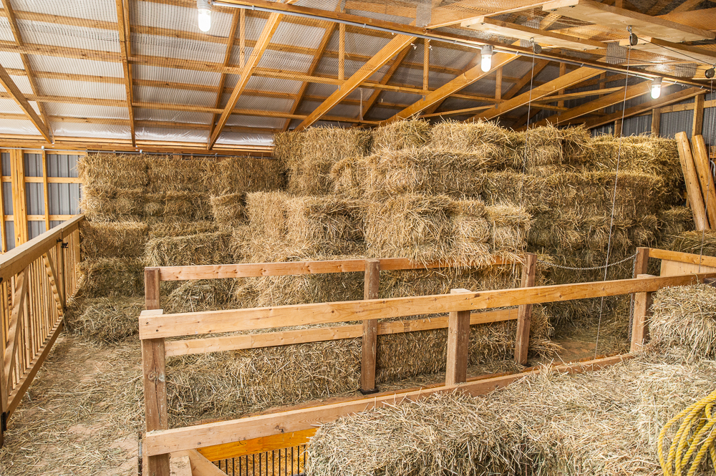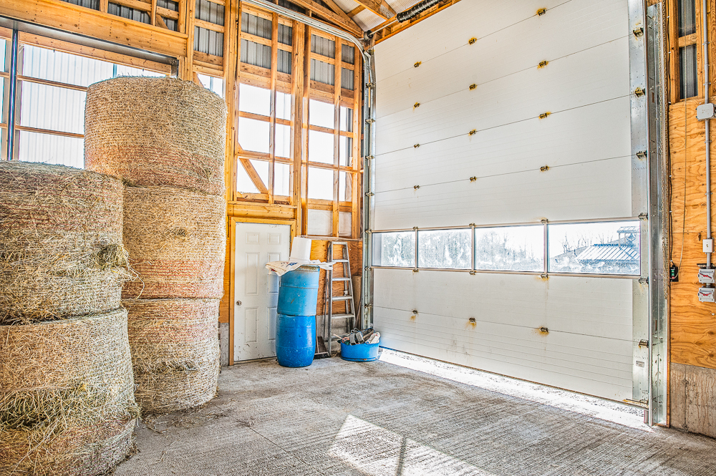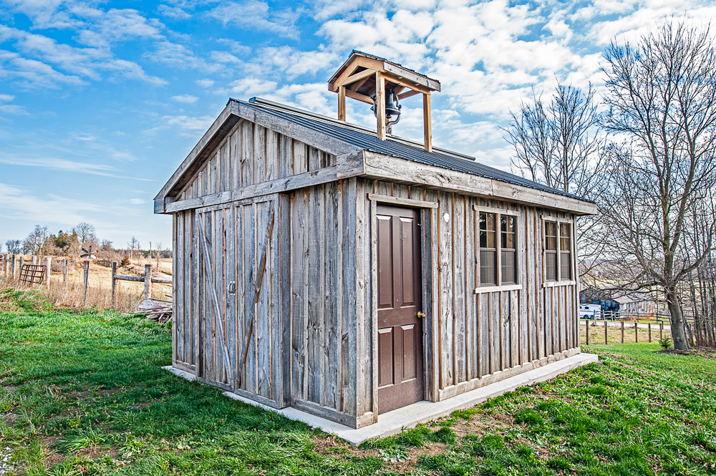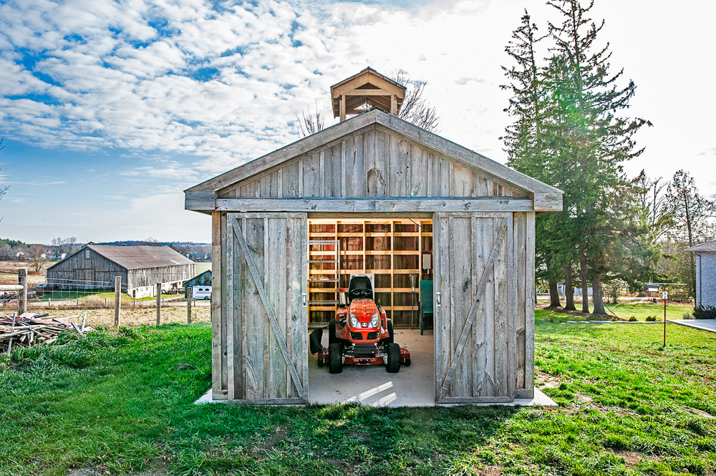Rockwood - June 2020 - Livestock Barn
This 35’ x 50’ barn and shed has been built to be very functional, with large overhead and rolling doors and high sidewalls. Inside the barn there are both a stable and a storage area. Above the stable area is a large mezzanine, functioning as a hay storage. A custom made, retractable staircase creates maximum floor space in the barn aisle.
The four stalls in the stable area are built in such a way that they can provide shelter to a variety of livestock. A concrete floor, with a jitterbug finish, provides maximum grip and functionality while large windows provide ample daylight inside the building. Sliding Suntuf windows can be opened to provide lots of airflow in the summer. The bottom of the scissor trusses have been covered with bird screening to prevent birds from nesting in the roof system.
Built to match the main barn, is a small garden shed with a unique cupola that features an old school bell.
Ready to start your project?
Contact us today to discuss your project and experience the difference of working with a construction company that truly cares.
 Skip to main content
Skip to main content
