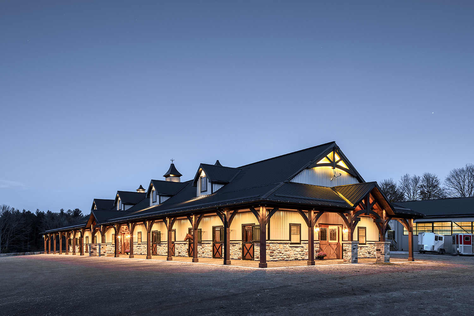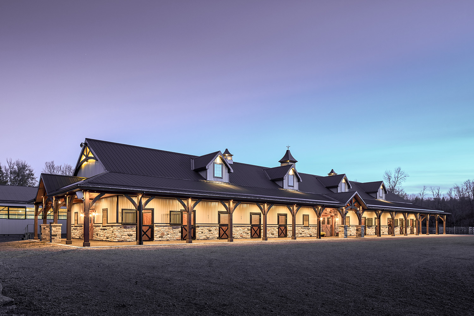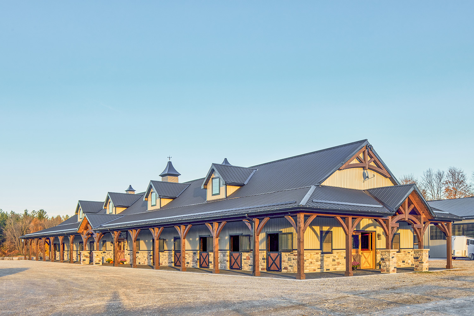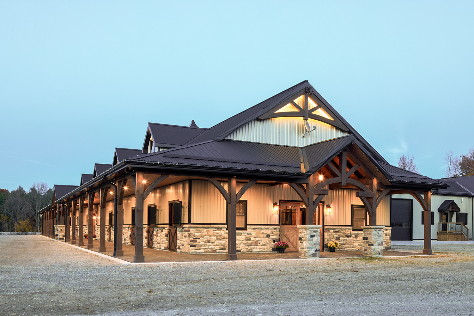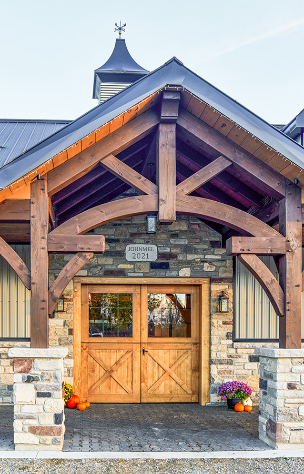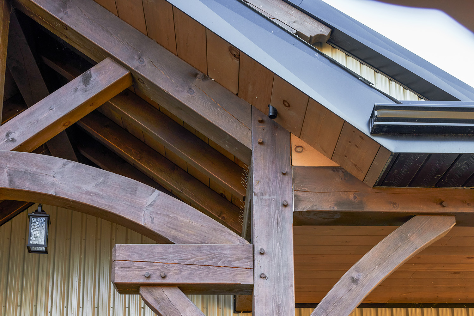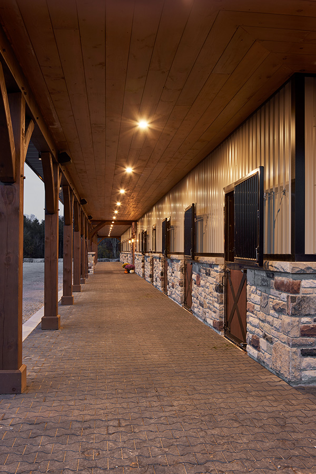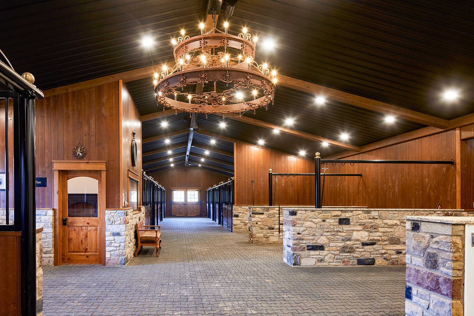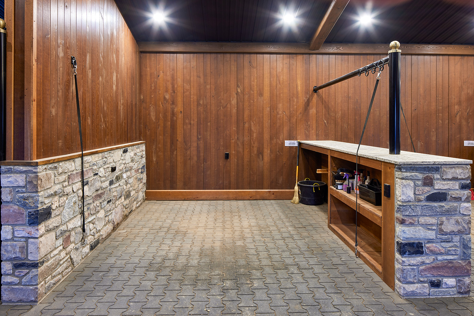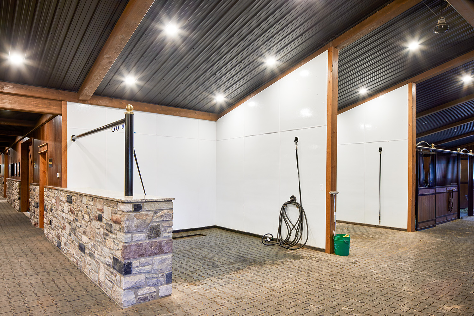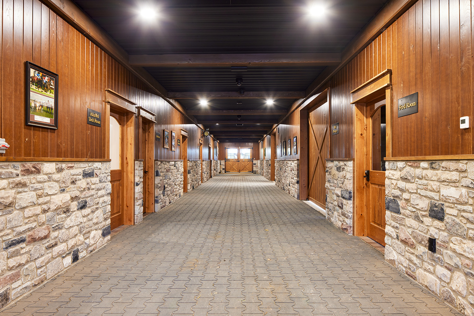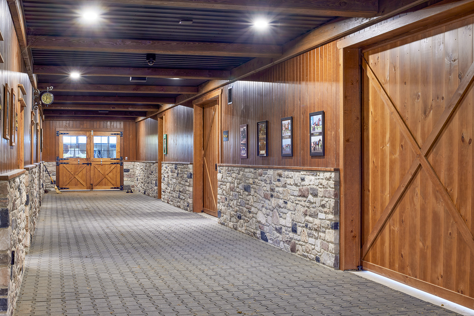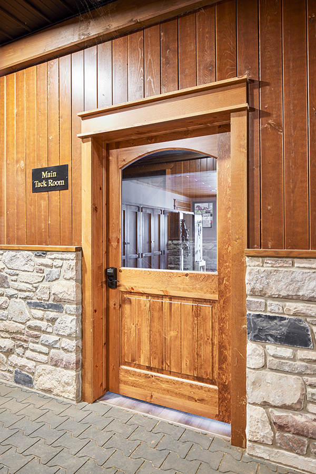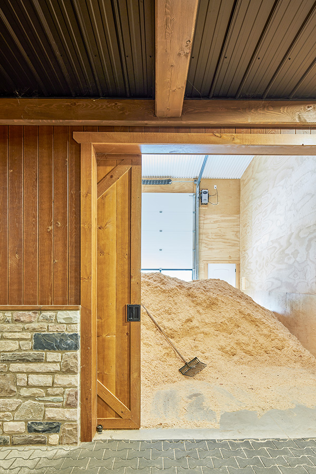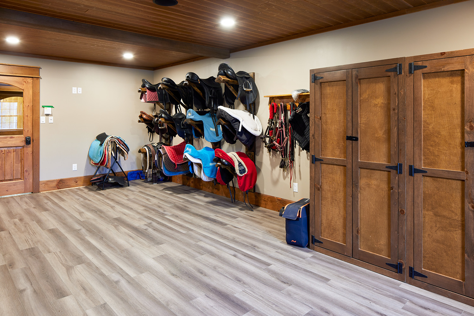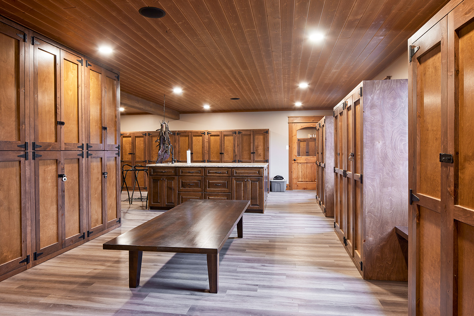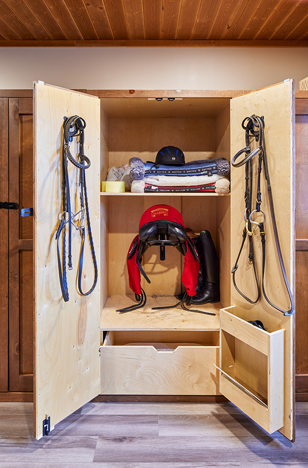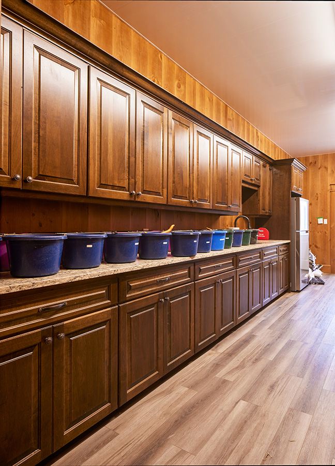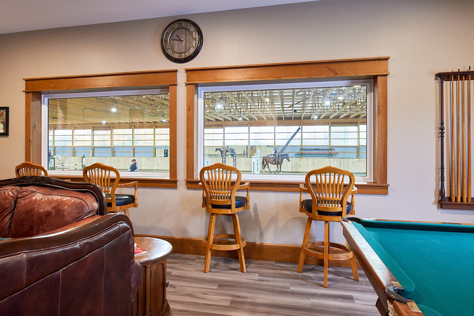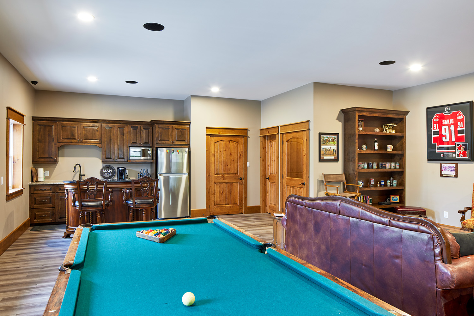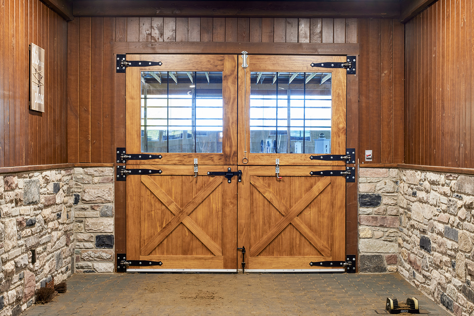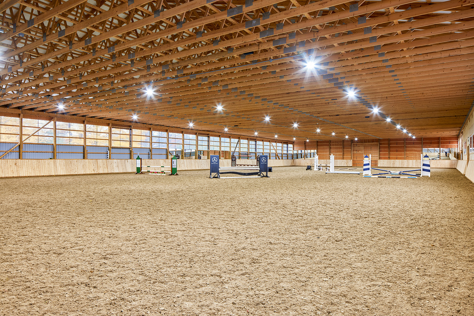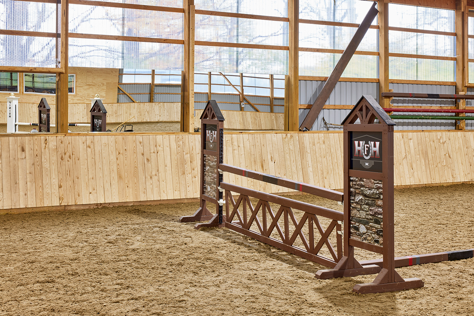Puslinch - Apr 2022 - Horse Barn
As soon as you see this project, you know that this is a one-of-a-kind, award-winning horse facility. What stands out first, is the wrap around timber porch (with steel framed Dutch doors into each horse stall) complimented by all the stonework. When entering the barn through the wooden Dutch doors, you are greeted by an amazing barn interior, filled with 19 custom stalls, stone work, timber, textured black ceilings, chandeliers, and hardwood on the walls. Barn comfort is managed by in-floor heating throughout the barn, a hidden custom ventilation system, and interlocking rubber in the aisles. A front office, 2 wash stalls, and 2 groom stalls complete the front of the barn.
In the connecting link to the arena, there is a feed room, hay and shaving storage rooms, a private and a shared tack room (including a blanket and laundry area). Two large viewing rooms give a wonderful overview of the 90’ x 220’ indoor riding arena. One viewing room is set up as a sport lounge with a bar, pool table, and tv area. The other room is complete with a fireplace, dining area, full kitchen, and couches.
In the arena you'll find synthetic fiber (no dust) sand footings, large sliding windows, and hardwood kickboards all around the perimeter. This whole facility shows what is possible when dreams come to fruition!
Ready to start your project?
Contact us today to discuss your project and experience the difference of working with a construction company that truly cares.
 Skip to main content
Skip to main content
