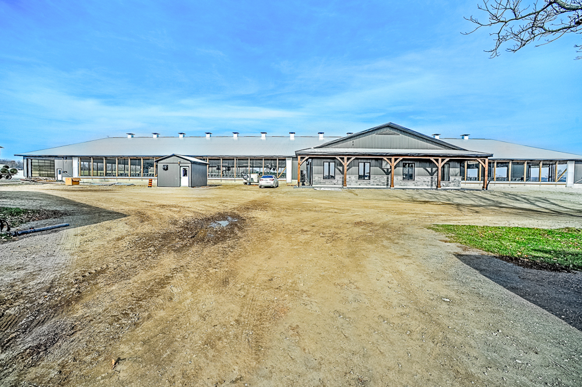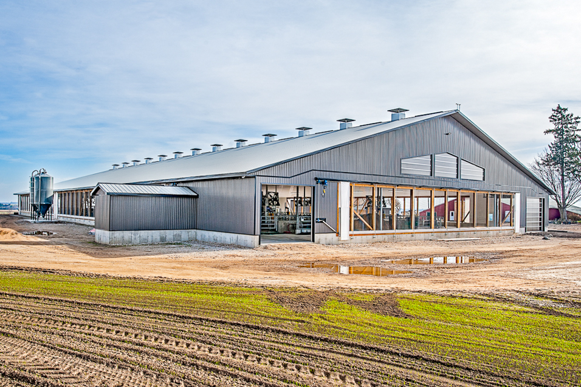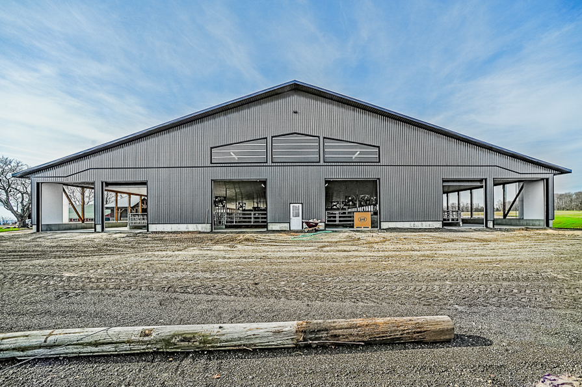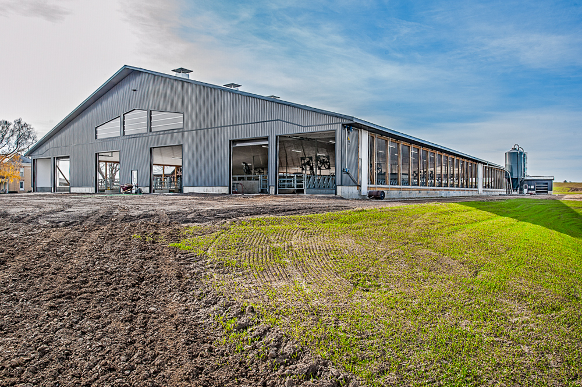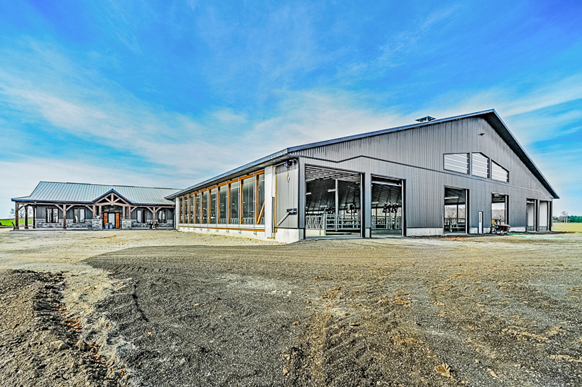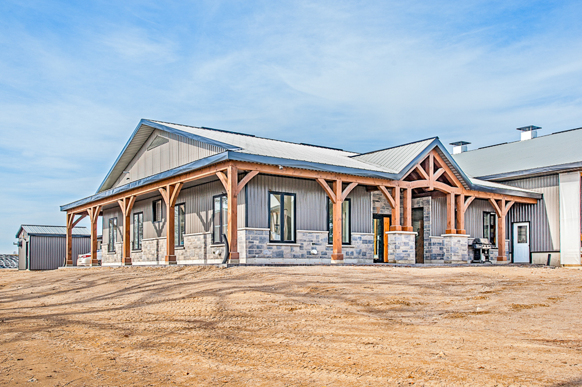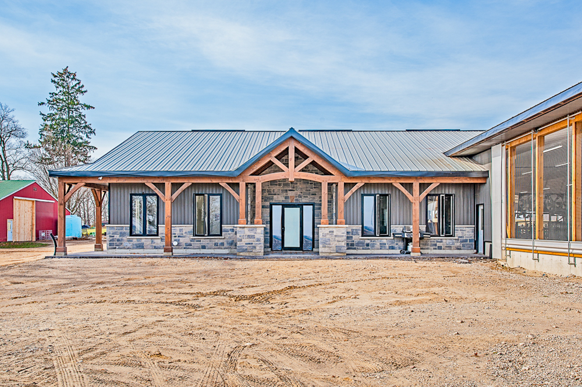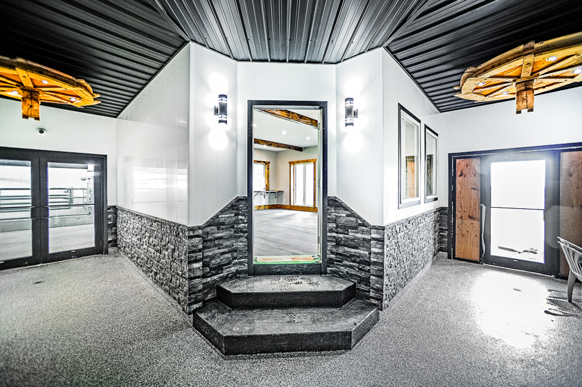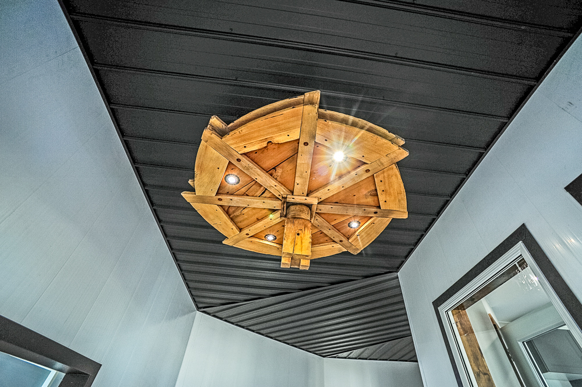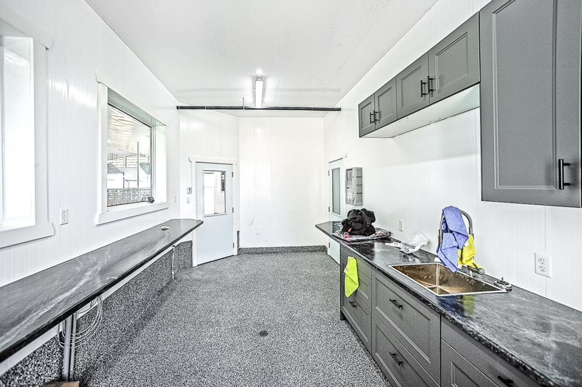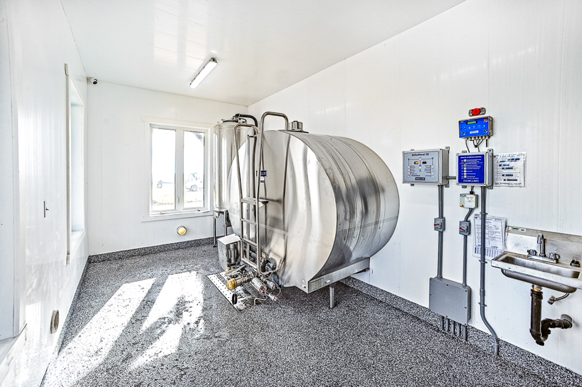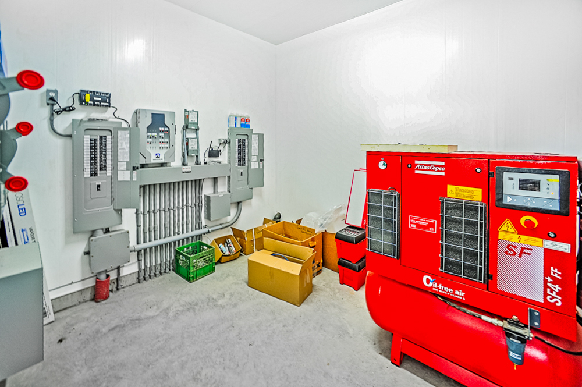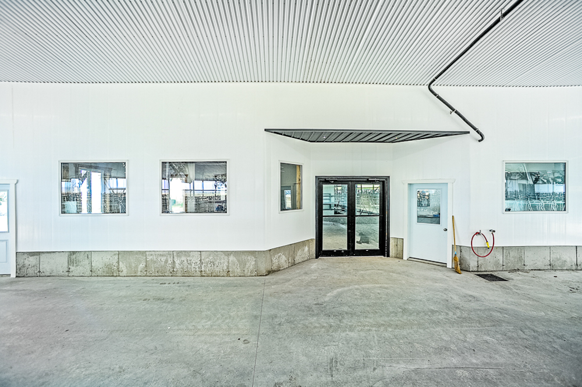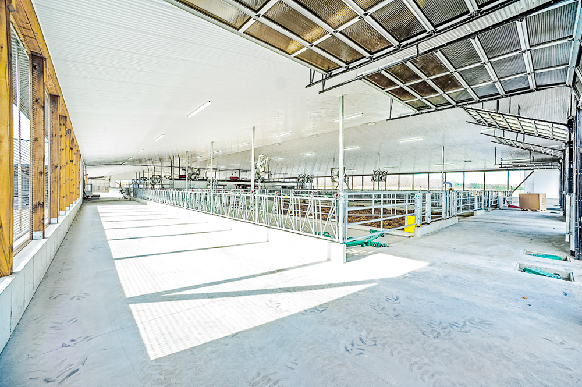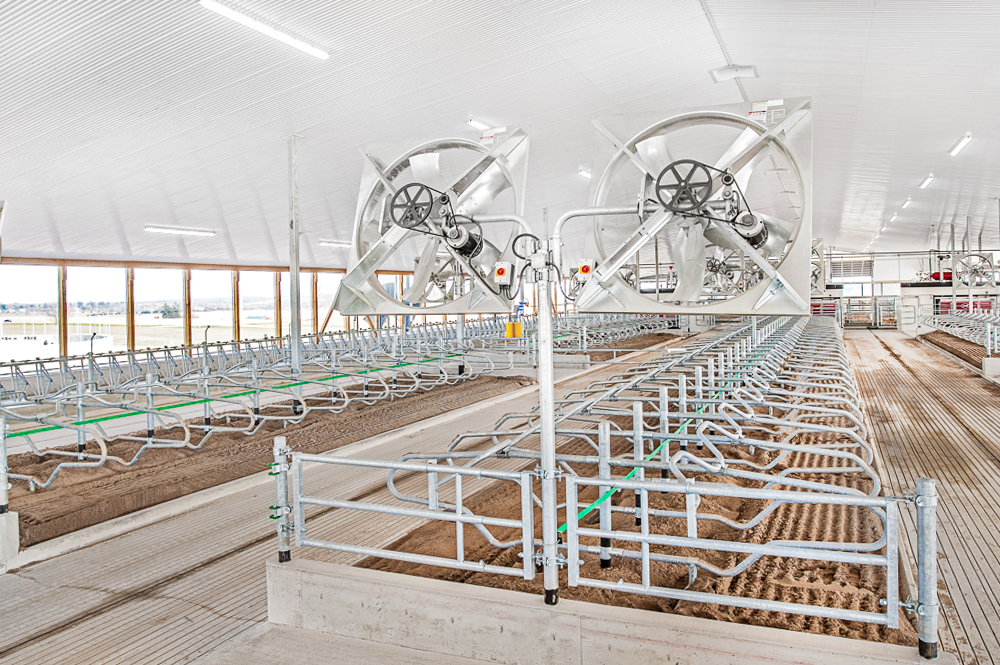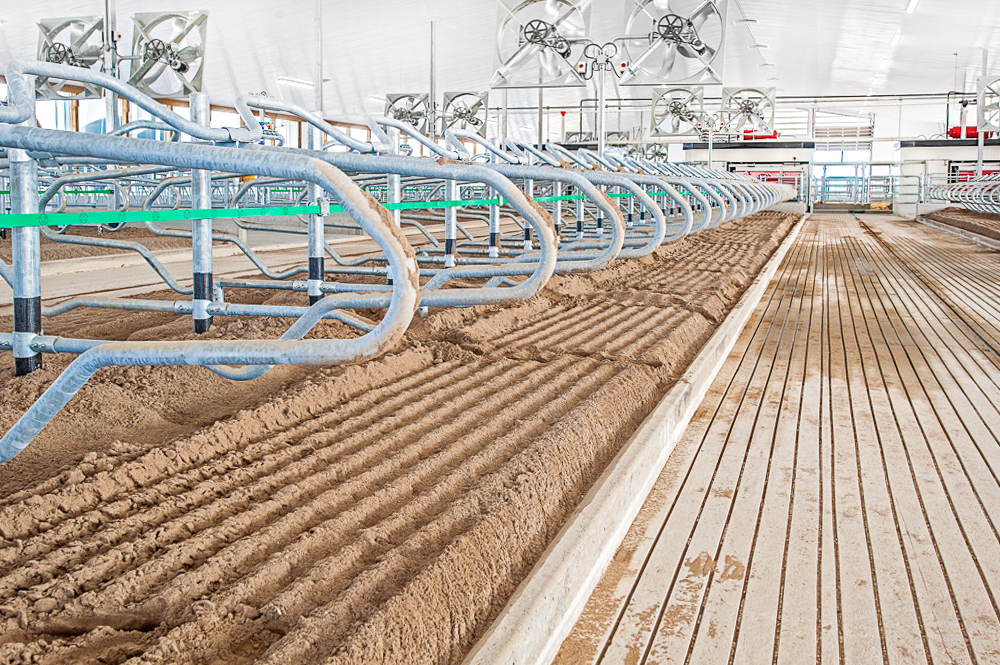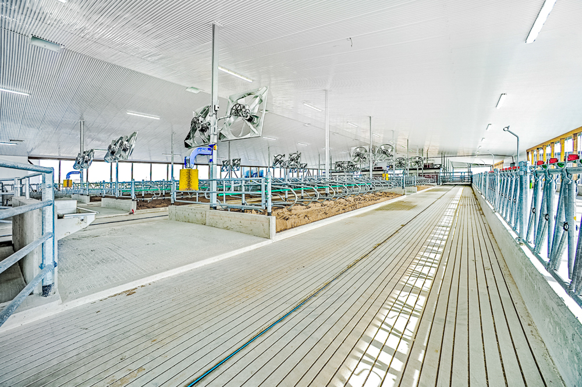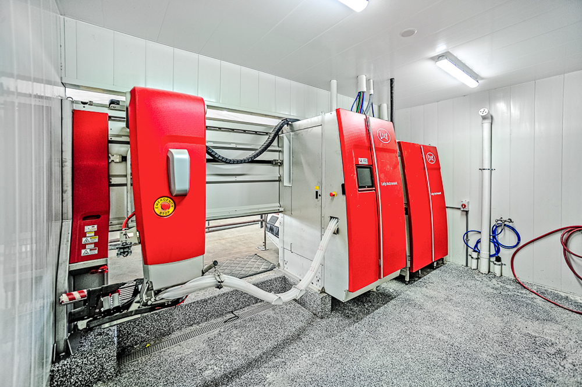Plattsville - Jul 2019 - Dairy Barn
This beautiful dairy facility was built to house a top Canadian Dairy herd.
High on a hill in Oxford County, this 324’ x 138’ naturally ventilated barn really stands out. A beautiful wrap-around timber porch surrounds the 50' x 52’ milkhouse, which (in combination with the stonework and the steel colours) make this a very eye-catching barn.
Inside the milkhouse you find beautiful epoxied floors, black ceilings, faux stone walls and light fixtures made out of parts from their original 1800’s barn. A vet room, electrical room, office and a large mechanical room which houses the 4000-gal milk tank. A Calf Milk separation valve feeds directly into the Milk Taxi.
In the 6-row, robotic free stall barn, there are 184 sand-bedded stalls, a 5000sqft bedded pack, 3 Lely A5 robots and a Juno Flex automated feed pusher. A Maximus ventilation control system, MaxAir curtain system, 13 chimneys and DLS panel fans keep the fresh air moving.
We also built a separate 80' x 140' calf barn and a Feed Center with a commodity storage and four 150’ bunker silos, completing this amazing facility.
Ready to start your project?
Contact us today to discuss your project and experience the difference of working with a construction company that truly cares.
 Skip to main content
Skip to main content
