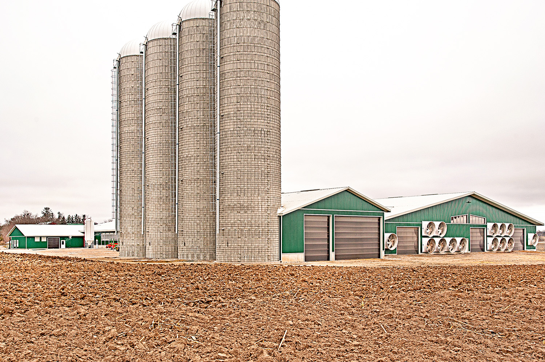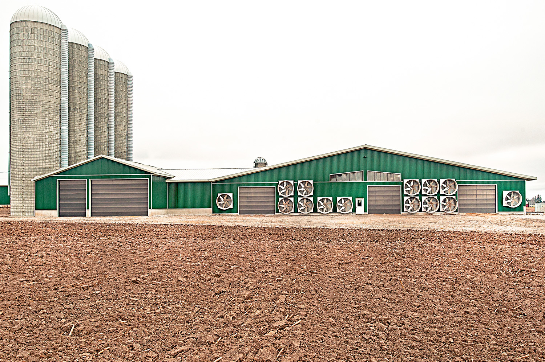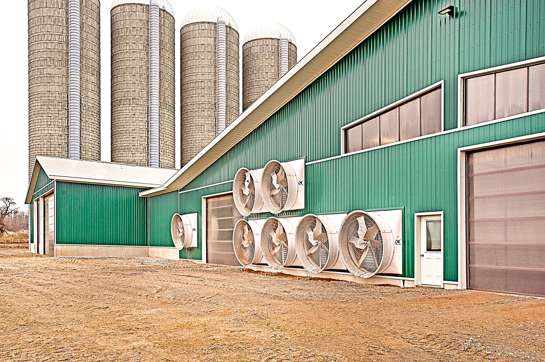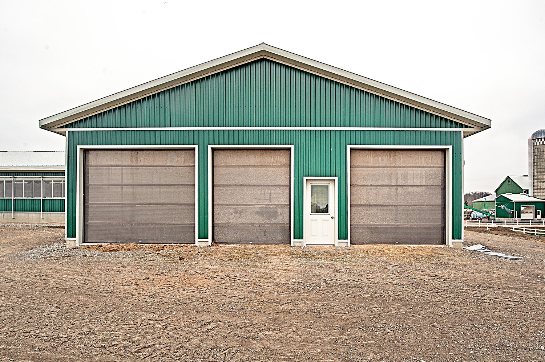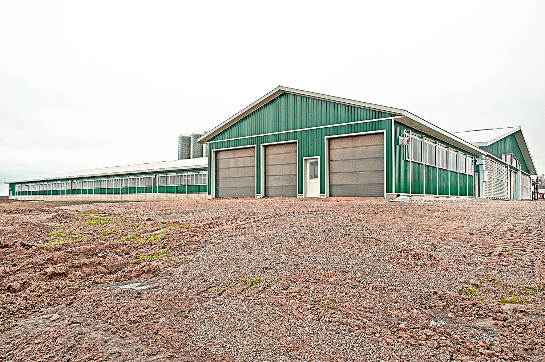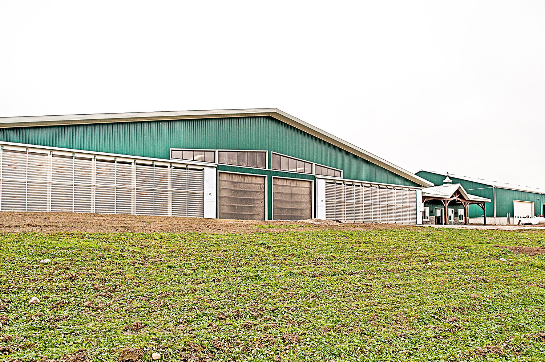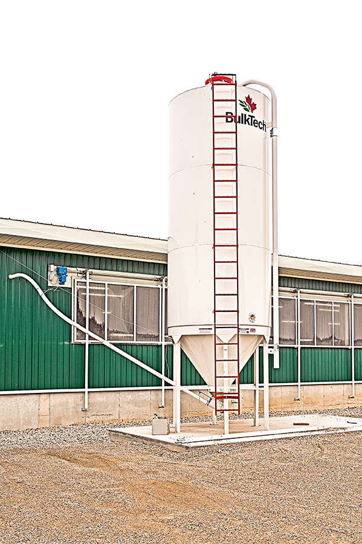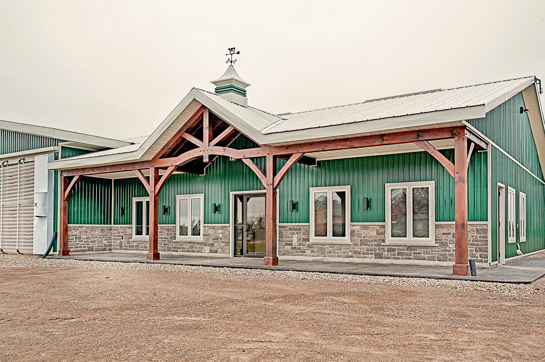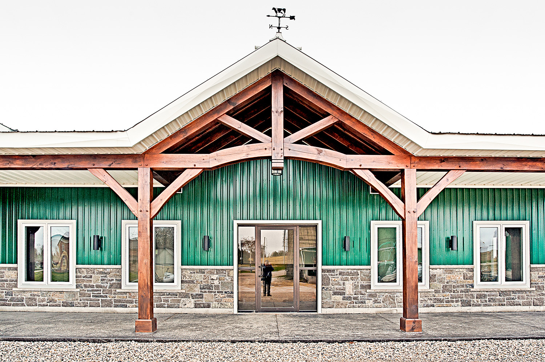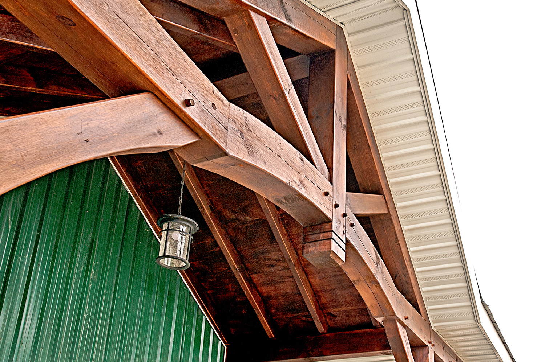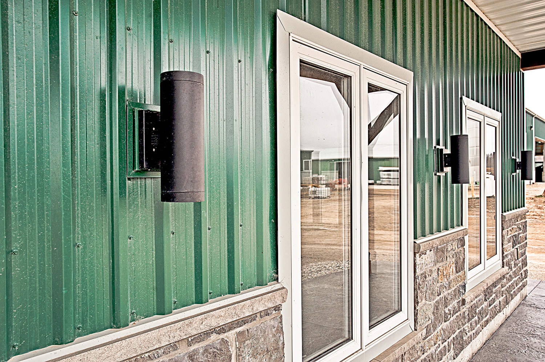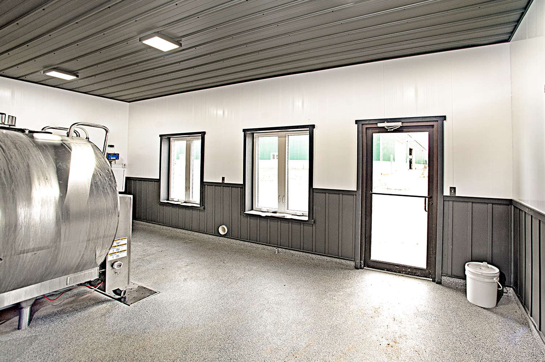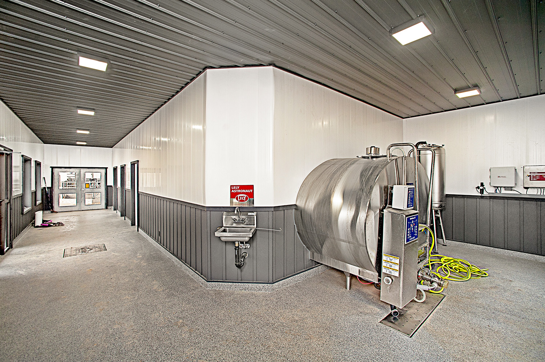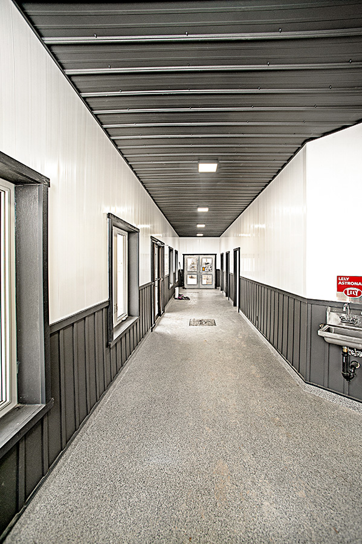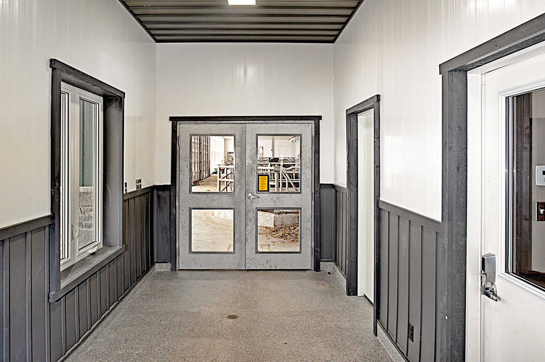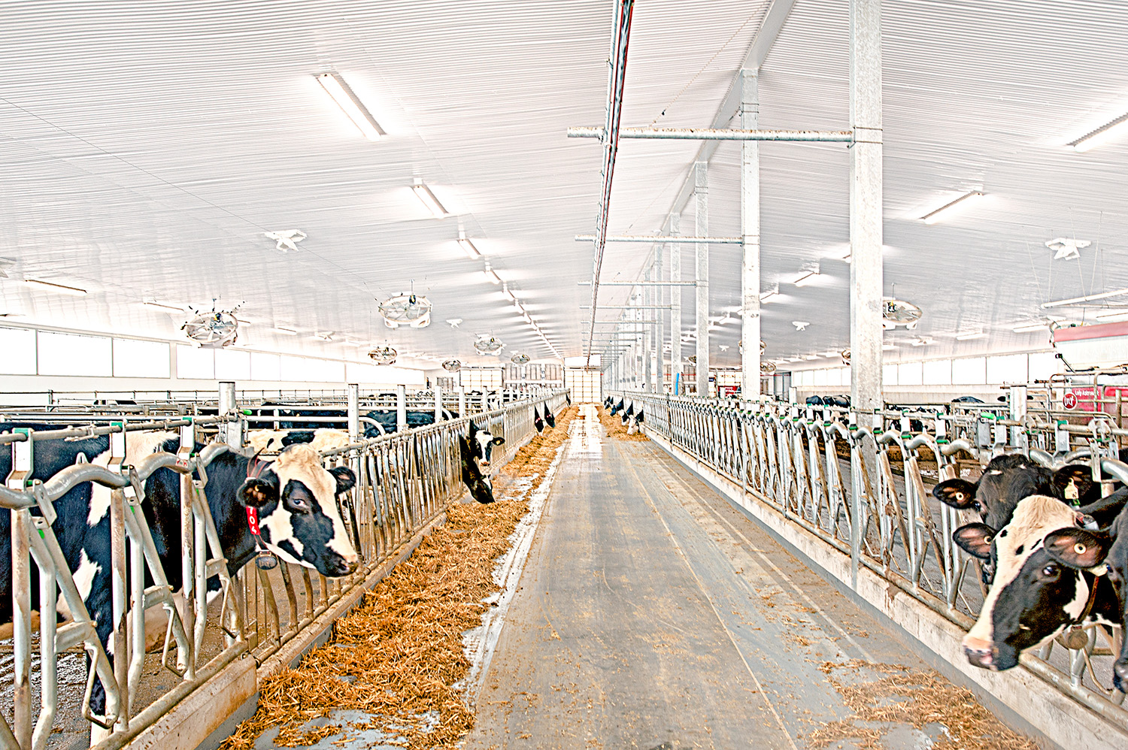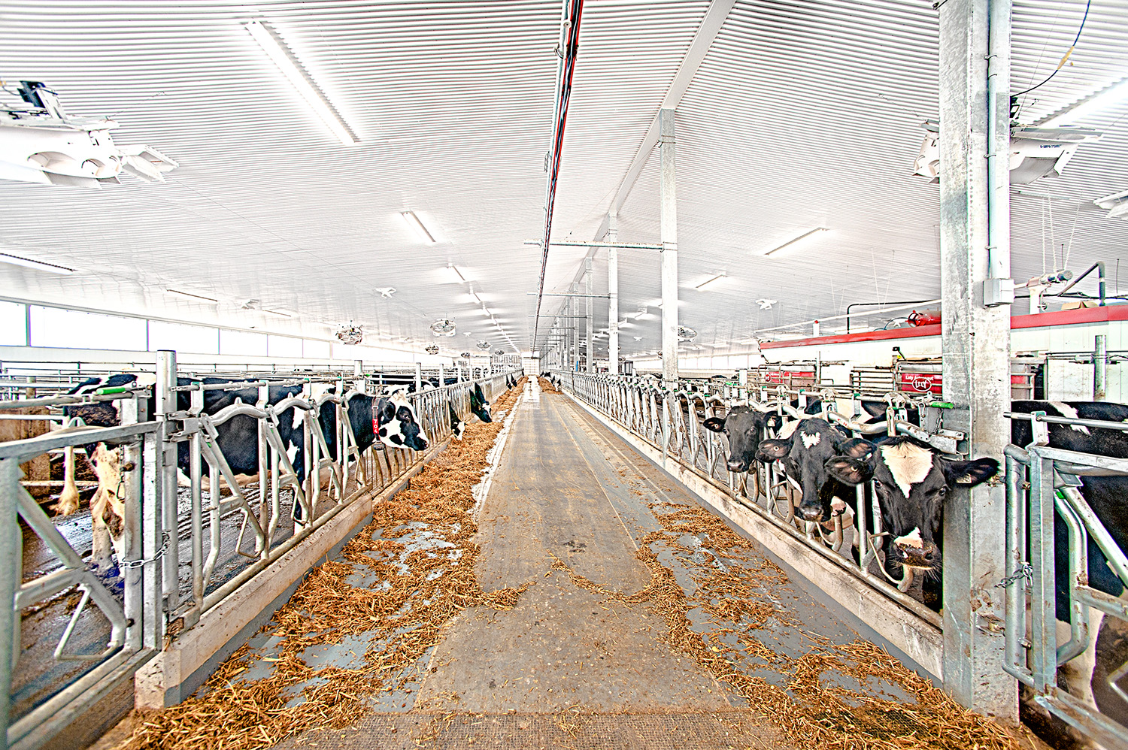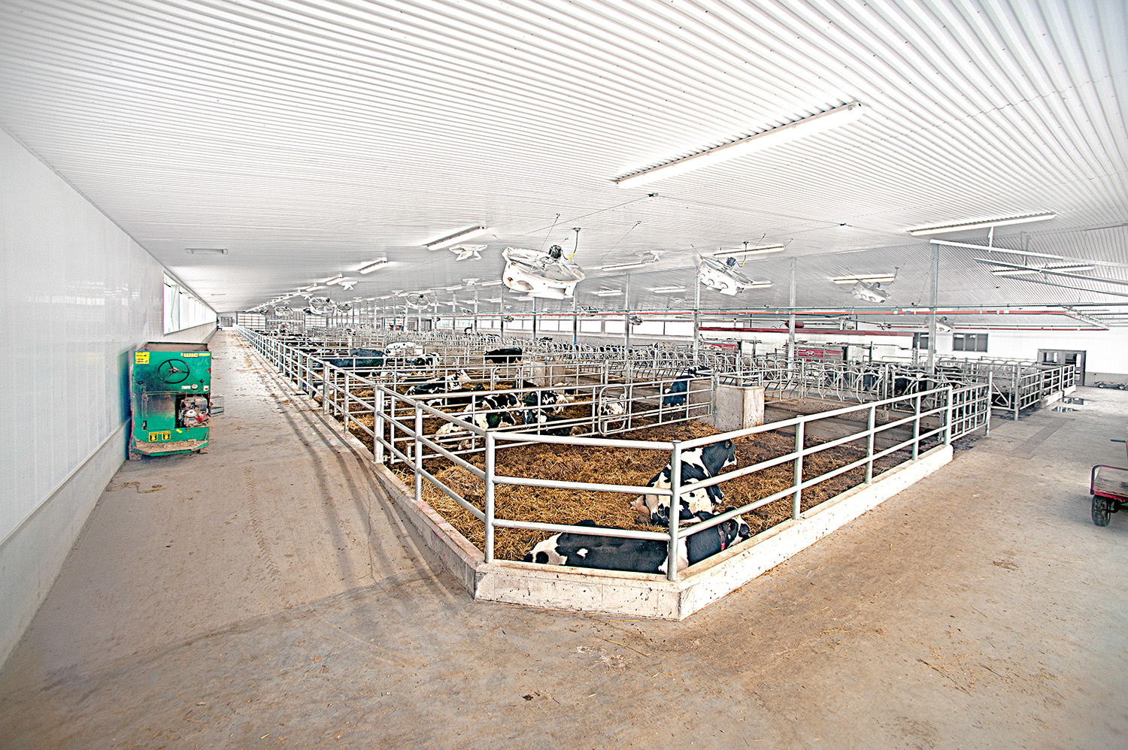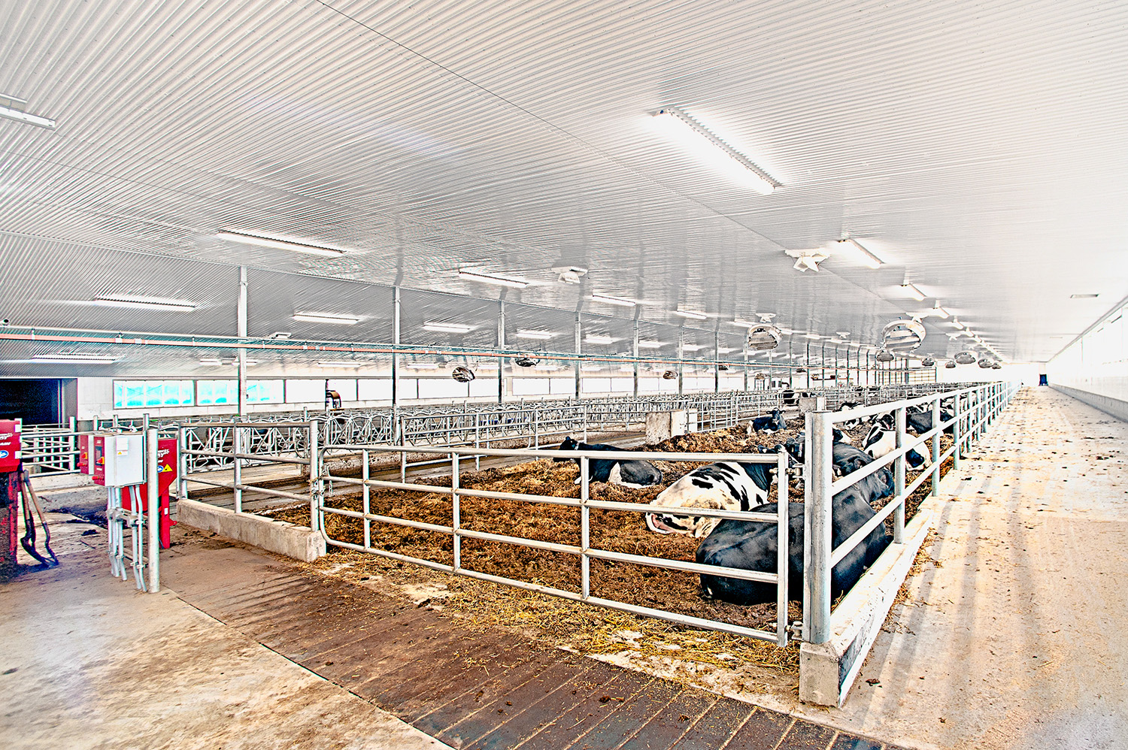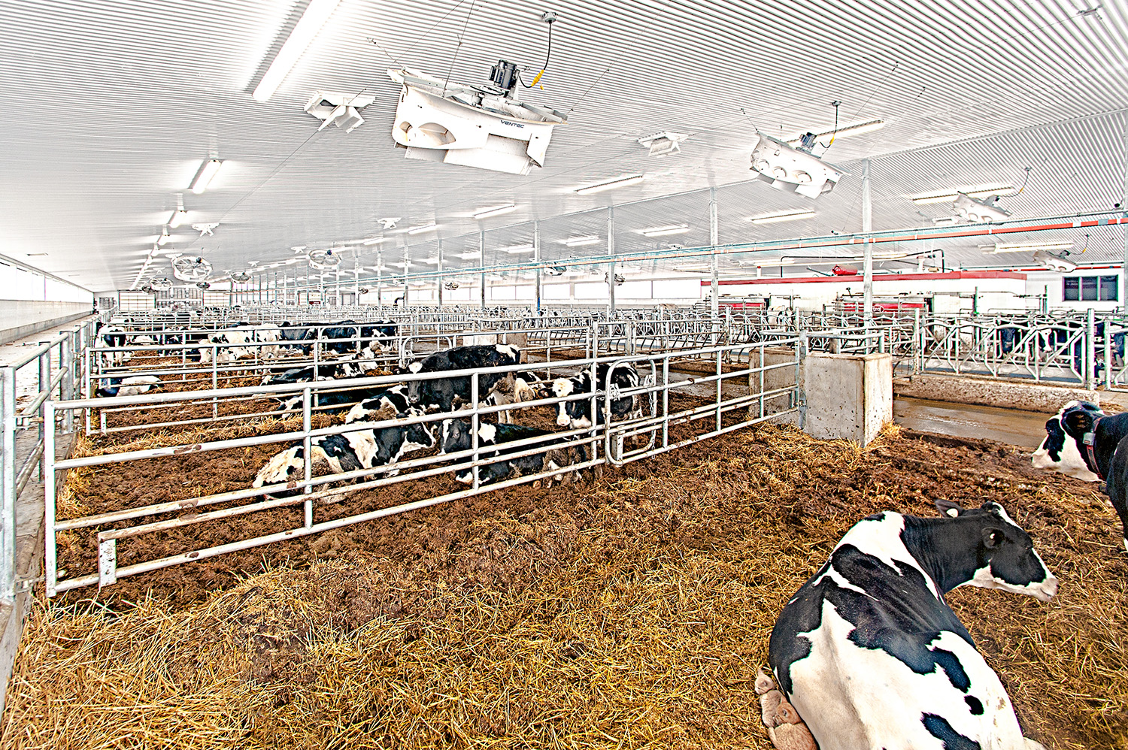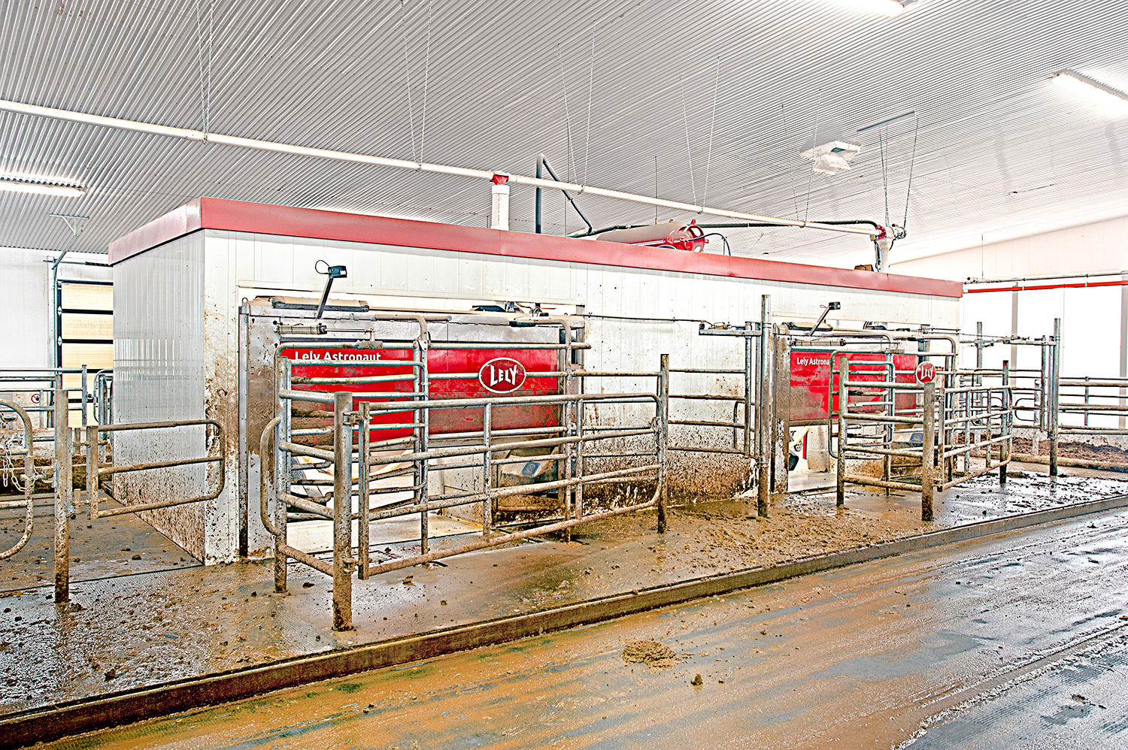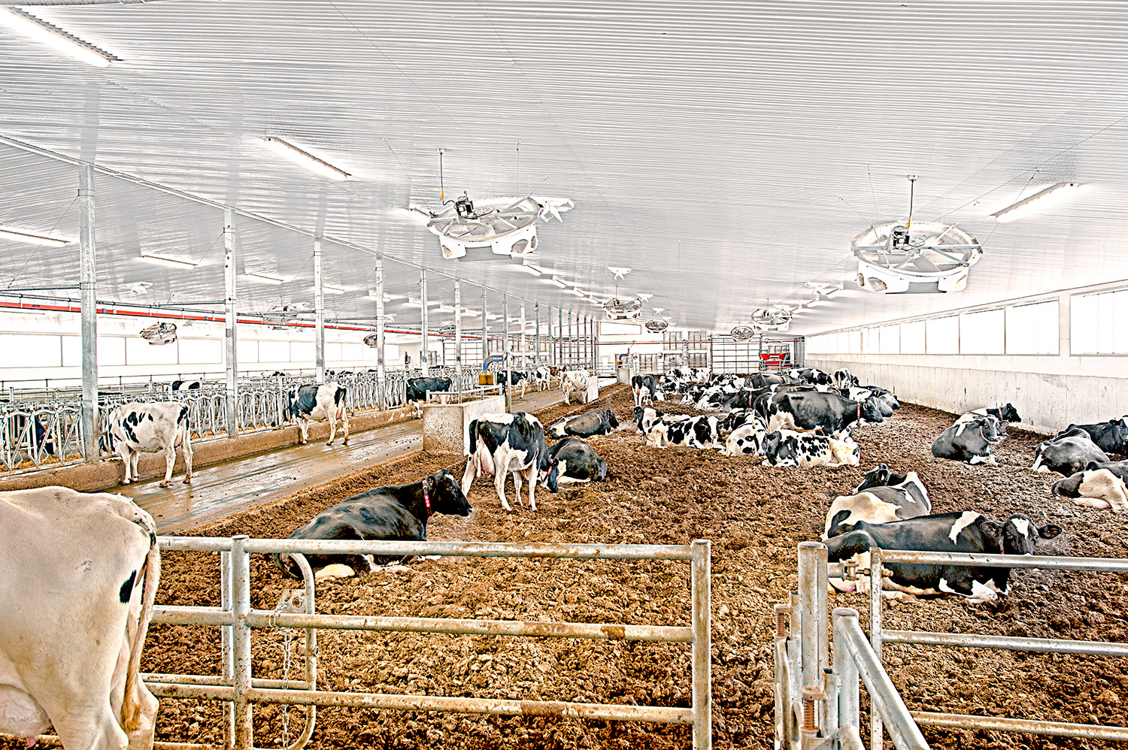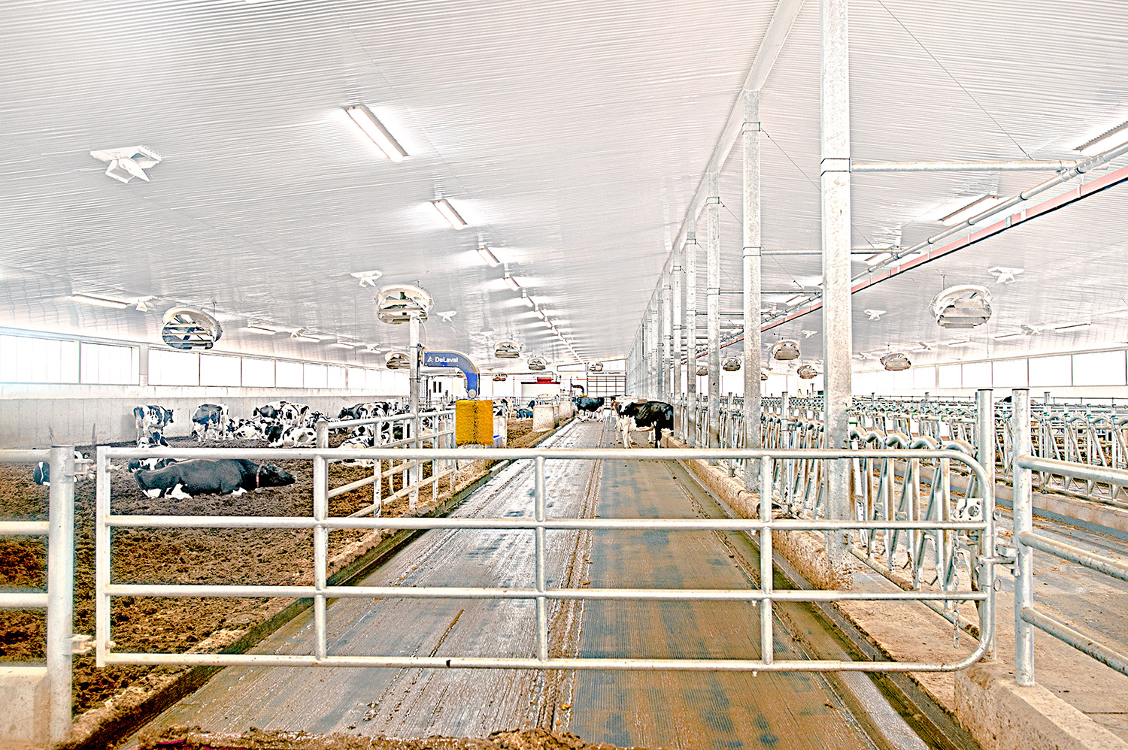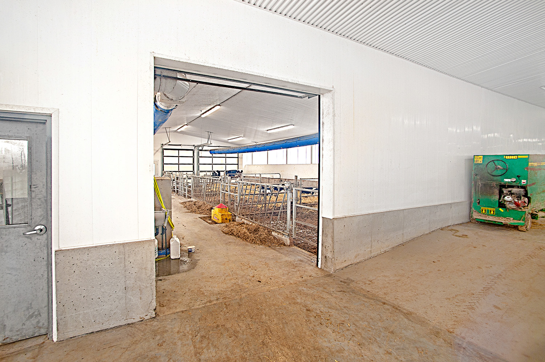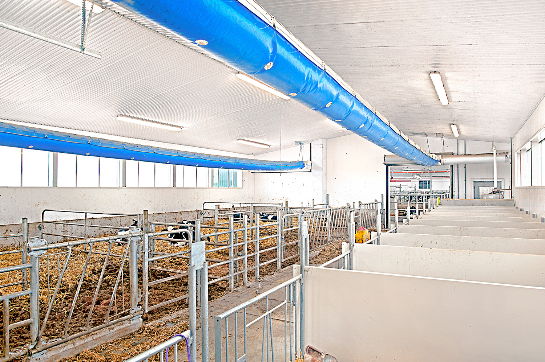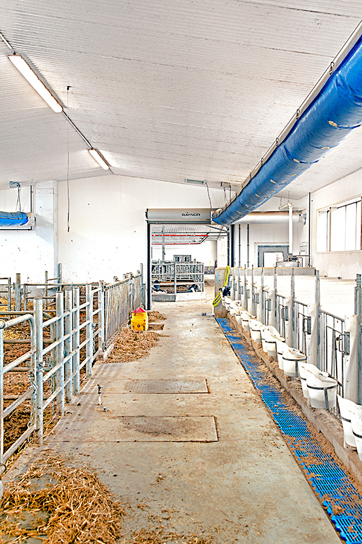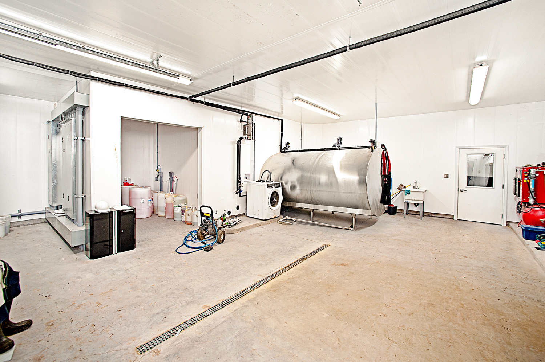Millbank - Dec 2019 - Robot Barn
We built this dairy facility for a large-scale farming family, who are involved in many areas of agriculture. The main barn is a pre-engineered steel structure.
Coming up to the barn, you see the milkhouse to the right, the main barn in the middle and the 40x60’ calf barn to the left.
Inside the milkhouse, there are nice epoxied floors with floor heating throughout. The black wainscoting and ceiling, combined with the white Trusscore, gives this milkhouse a very clean look. A large, raised office, a vet room, utility room, chemical storage, and a milk tank complete the milk house.
The main 135’ x 370’ tunnel ventilated, compost pack barn features 2 Lely Robots, a 270’ x 50’ pack area for the dairy cows, with a 15’ scrape alley. In the middle of the barn is a feed alley, servicing both sides of the barn. On the other side of the feed alley is a 245’ long bedding pack for the dry cows divided up by stabling, also featuring a scrape isle.
Connected to the back of the barn is a 40’ x 92’ feed room, with 4 large silos and a Trioliet feed robot, which services the main barn.
Ready to start your project?
Contact us today to discuss your project and experience the difference of working with a construction company that truly cares.
 Skip to main content
Skip to main content
