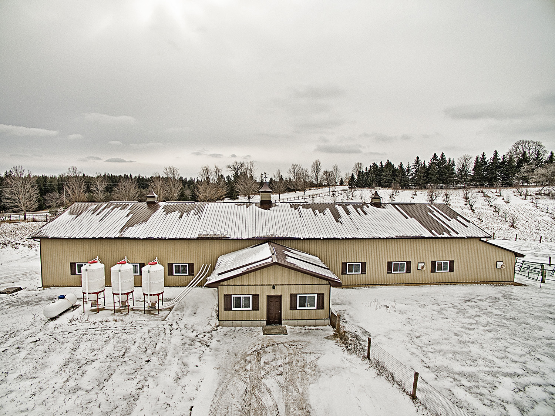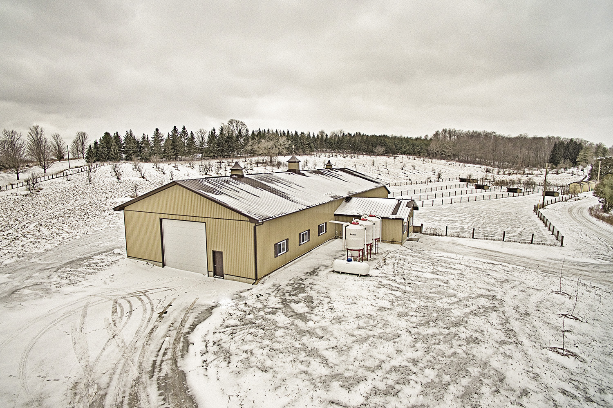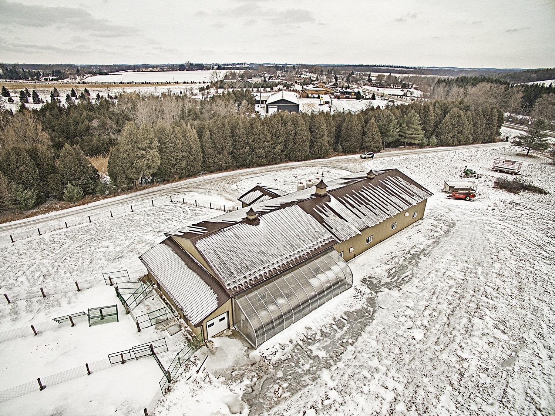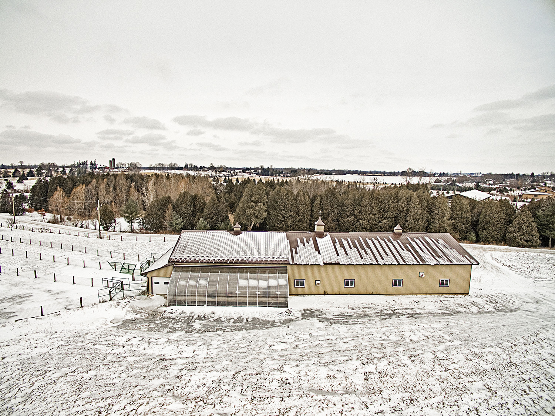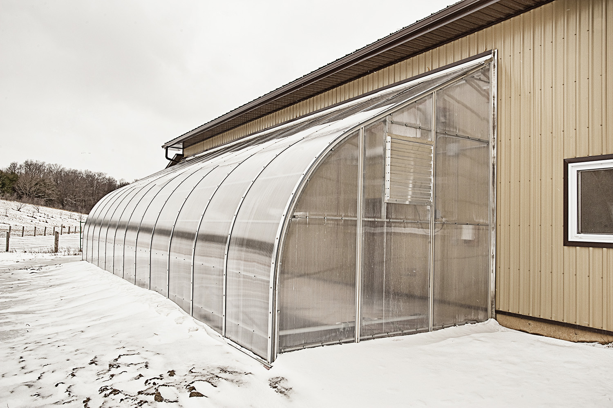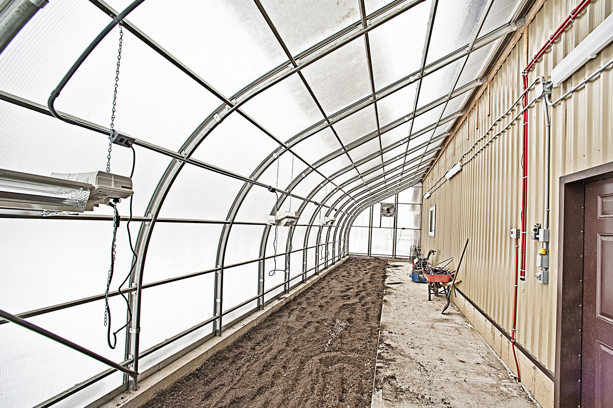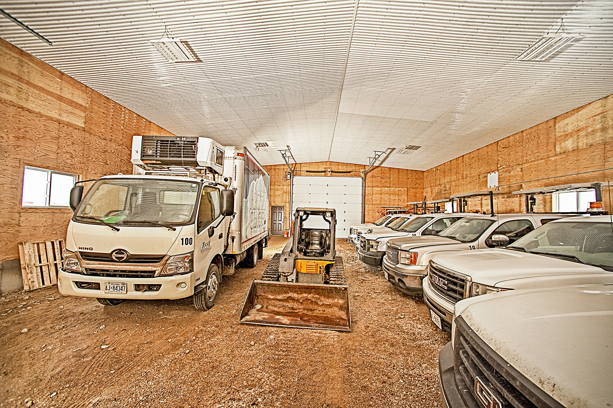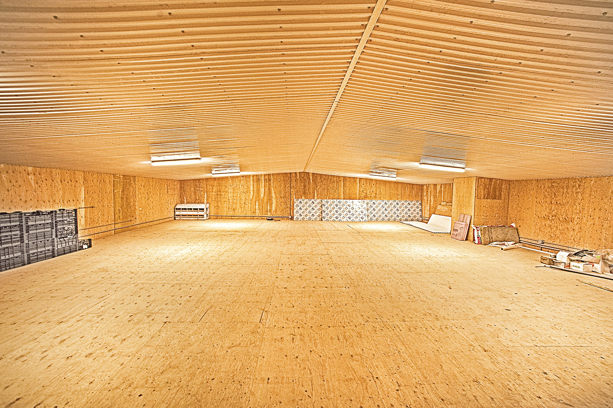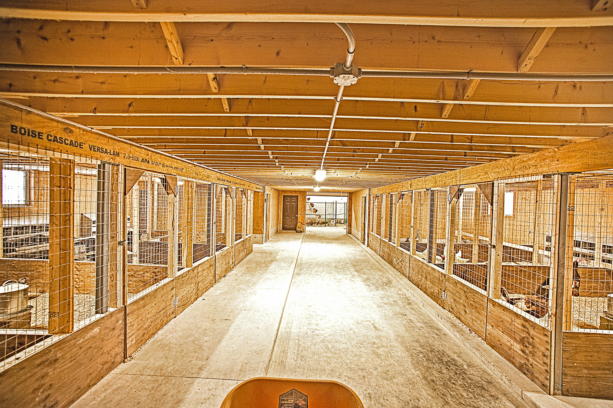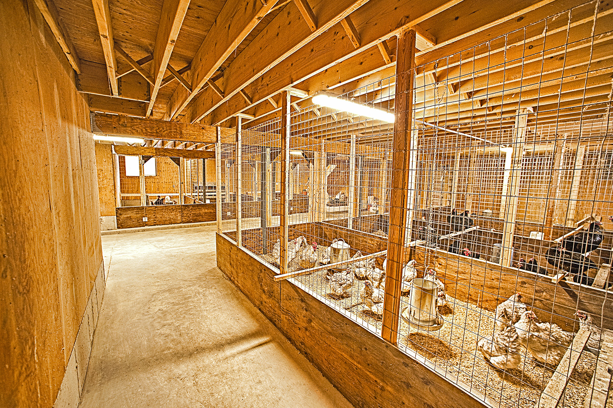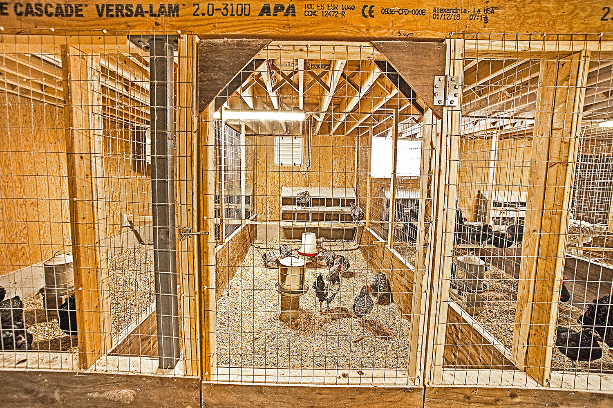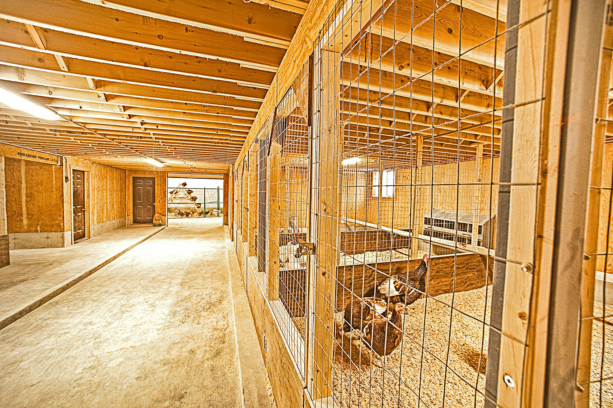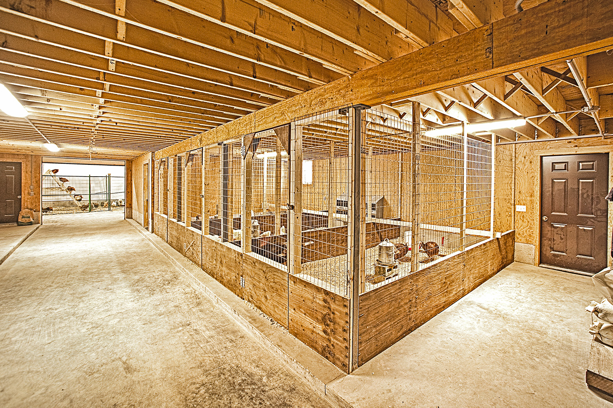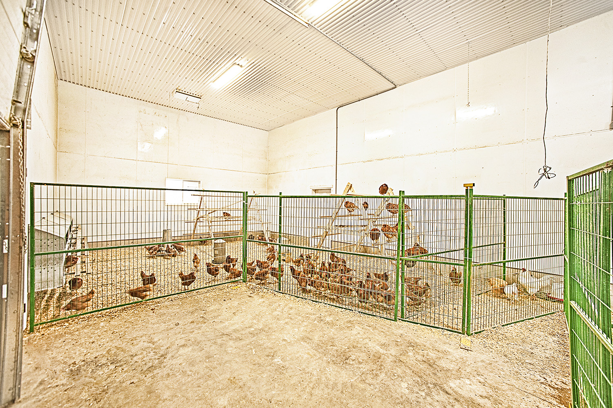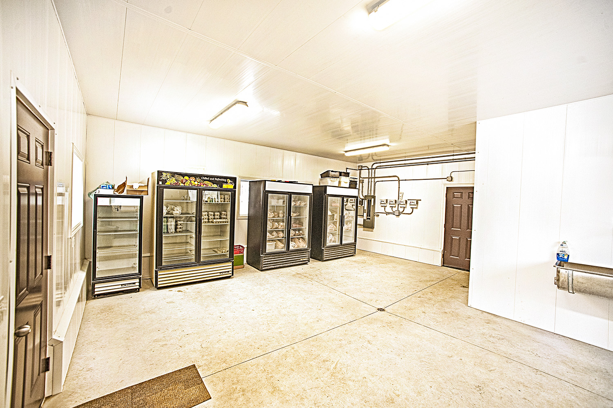Guelph - Jan 2018 - Storage & Poultry Barn
This is a multi-functional ag building. On the one side there is a 60’ x 45’ farm storage area with a gravel floor. In the center of the barn, there is a large area with multiple bird pens for a variety of different flocks. Concrete floors, including a lowered center aisle, make clean-outs a breeze.
Beside the bird pens, there is a room for the laying hens, and the upstairs features a large storage area. Rooms with in-floor heat house some incubators and a multitude of other future possibilities.
On the back of the building, we added a nice heated greenhouse on a foundation wall. With automated ventilation and concrete walkway, this is a well thought out greenhouse. On a concrete pad outside the building there are three small feed bins, allowing the owner to mix feed for their birds.
Ready to start your project?
Contact us today to discuss your project and experience the difference of working with a construction company that truly cares.
 Skip to main content
Skip to main content
