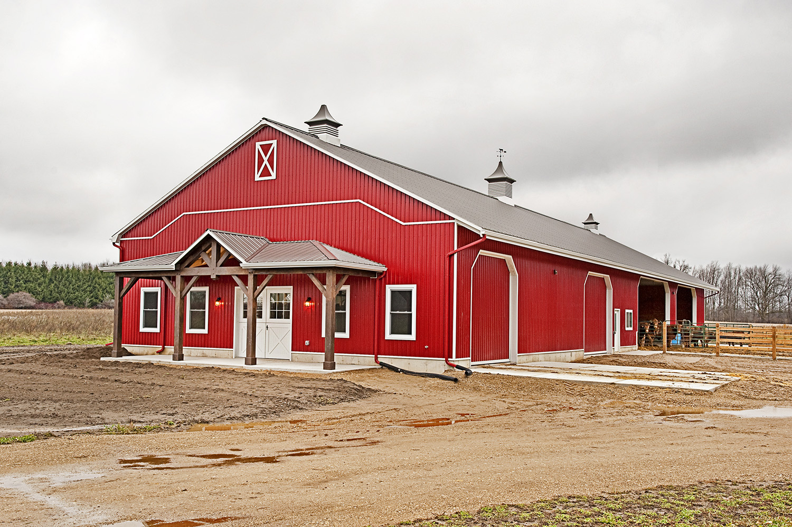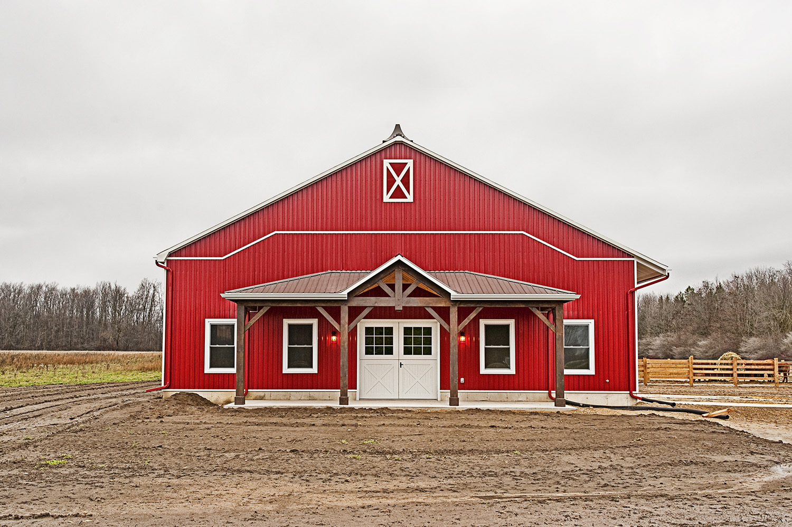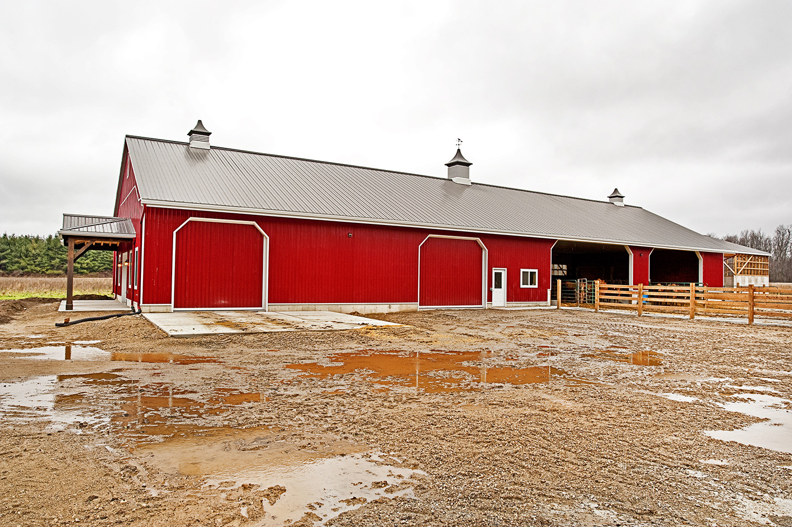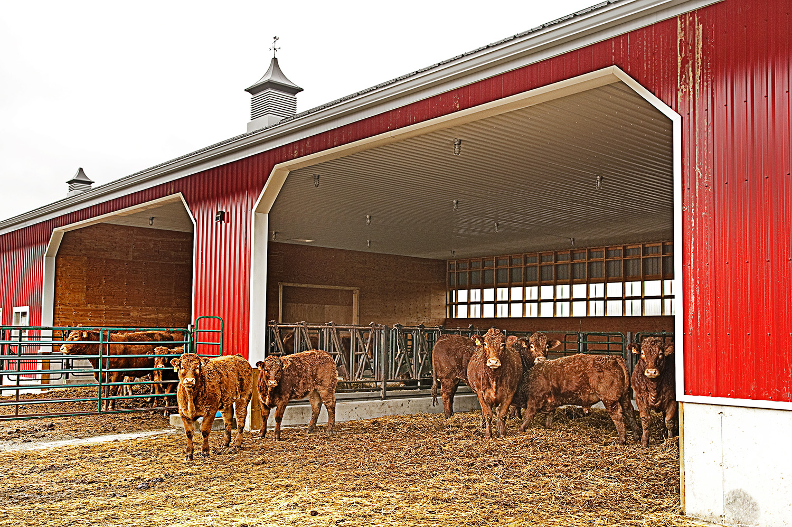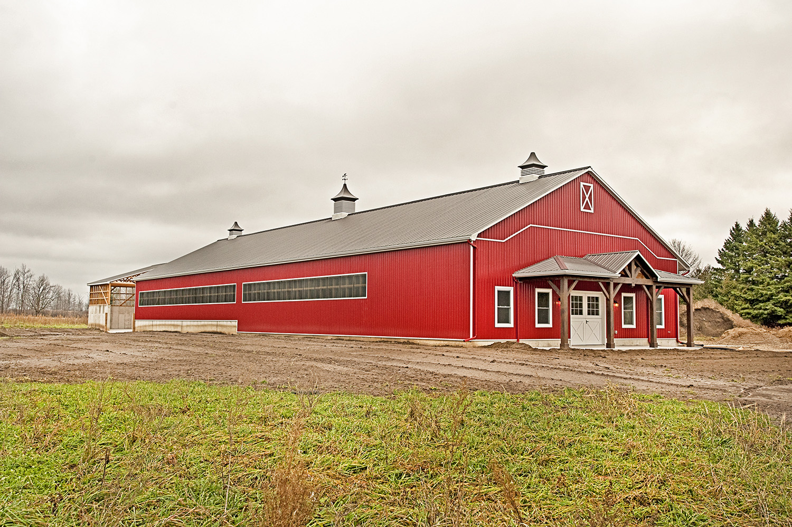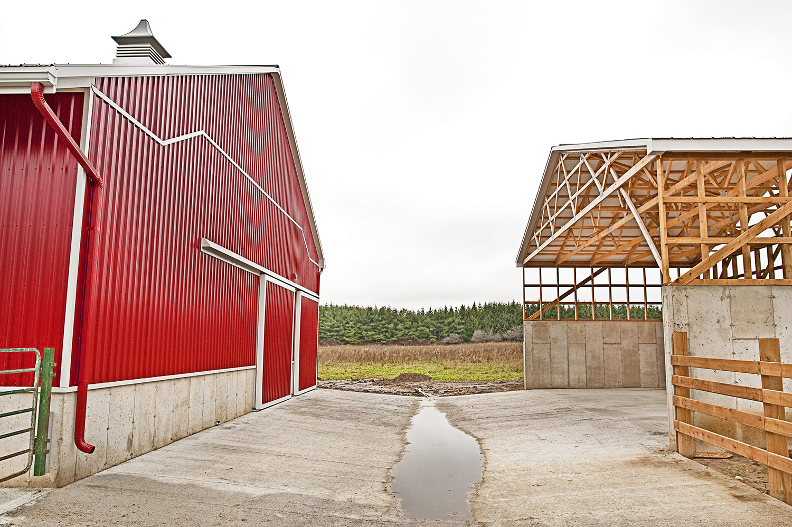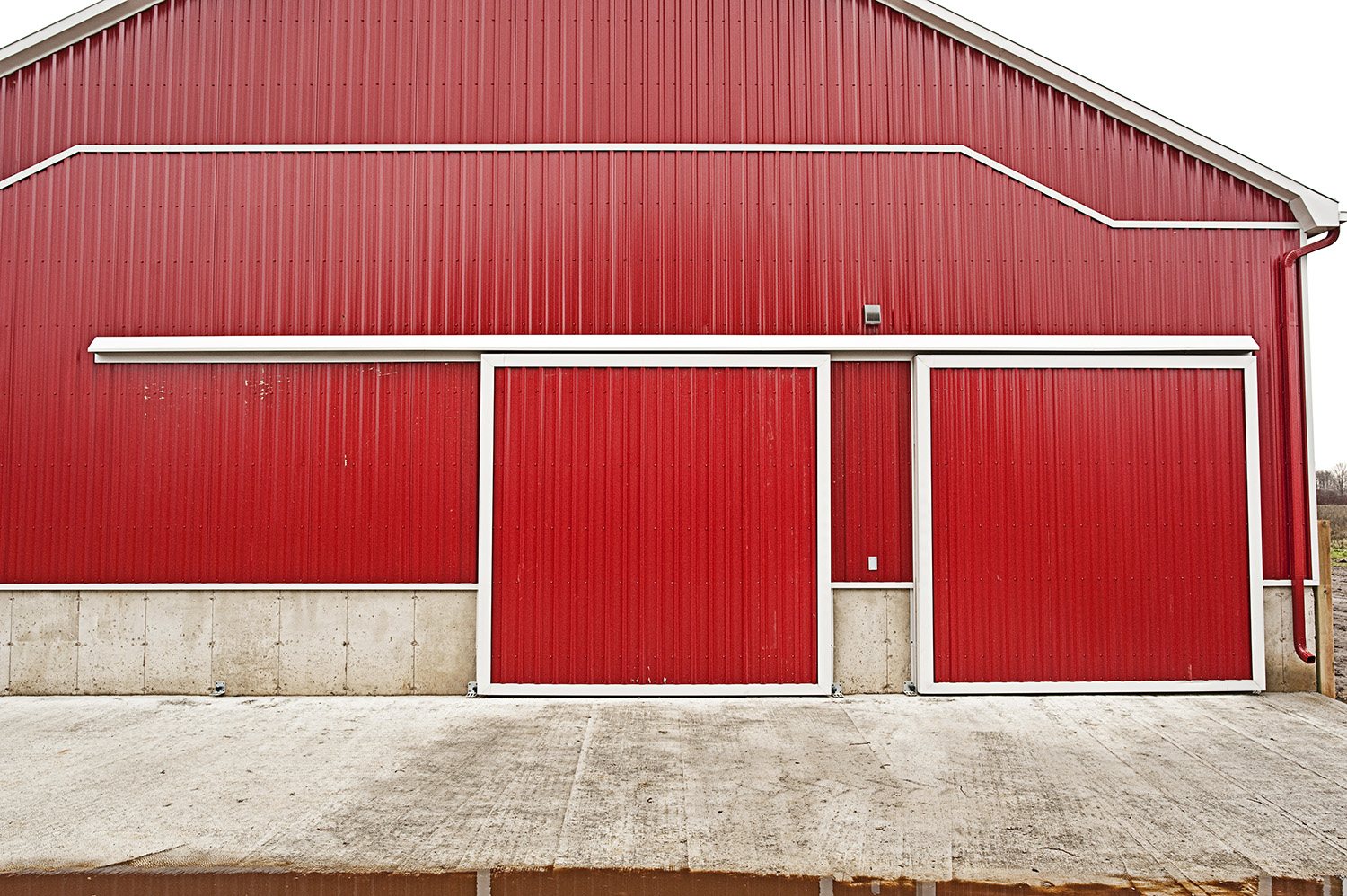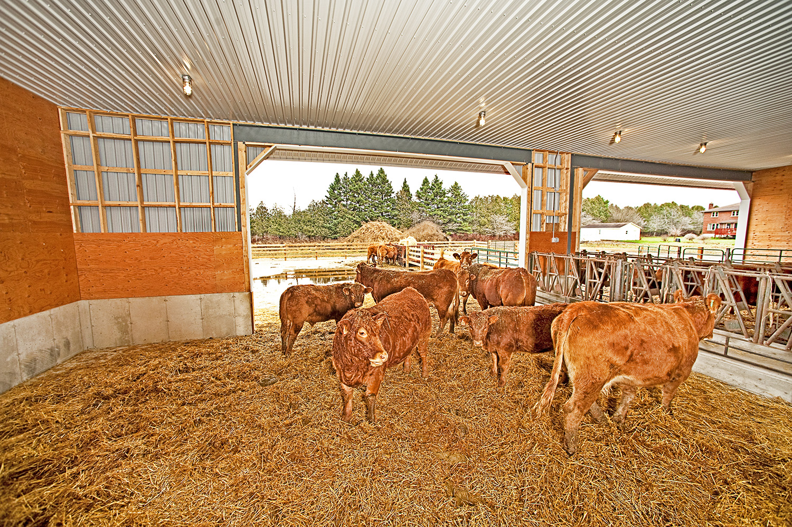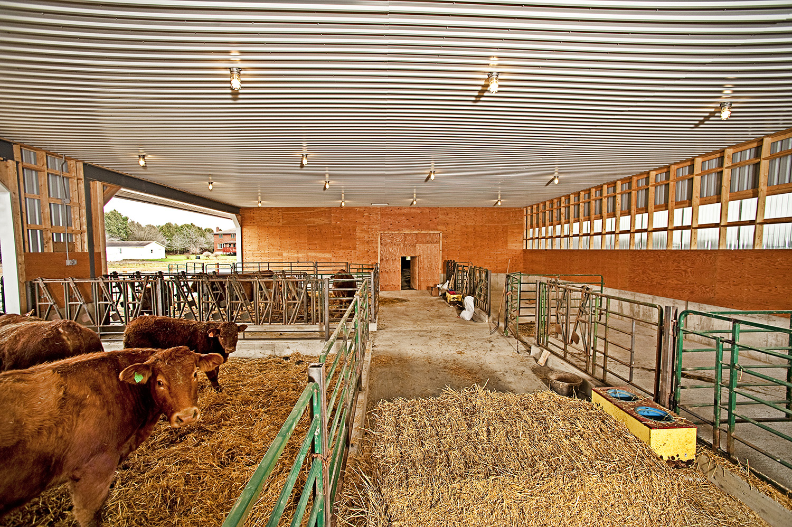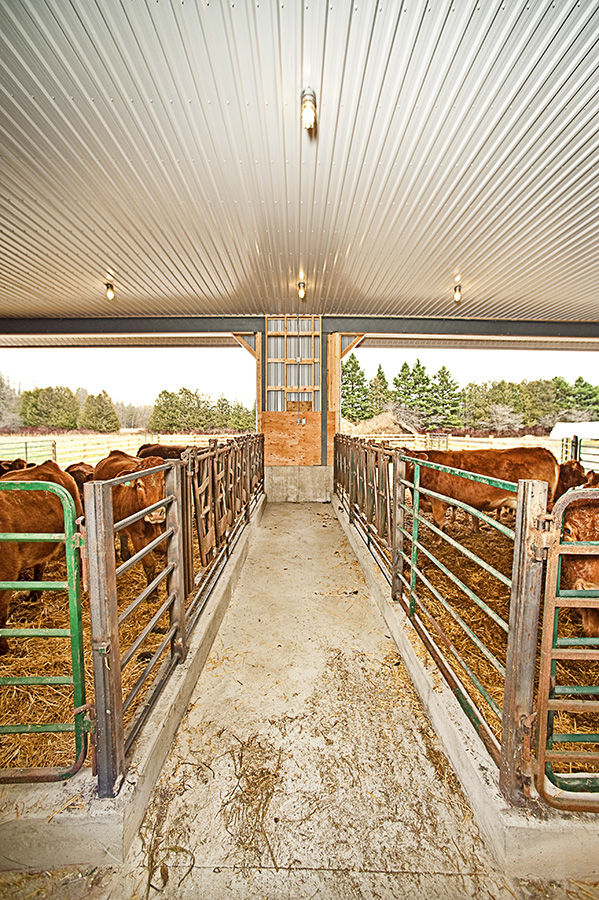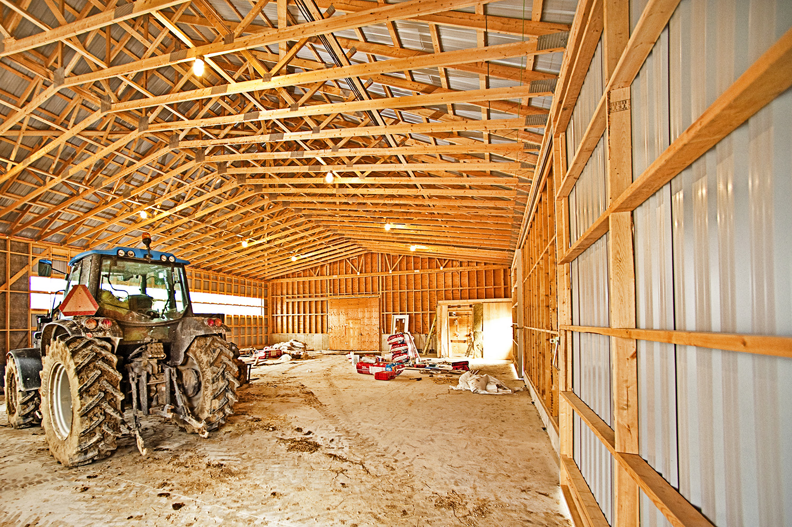Elora - Oct 2016 - Beef Barn
A welcoming timber porch over a nice set of white painted wooden Dutch doors is such a great detail on this bright red 50’ x 125’ shop with attached beef barn.
This full foundation building with an asymmetrical roof line was built to meet our customer’s needs and expectations. A little over half of the building provides the customer with a large shop space and the other half is a custom designed beef barn with penning and a run-in area with a large outdoor concreted area.
Behind the barn you find a covered manure storage area with a concrete pad sloped for maximum drainage.
This barn is a great example of HFH coming alongside our customers, building a barn to meet their exact needs, rather than just a standard cookie-cutter build.
Ready to start your project?
Contact us today to discuss your project and experience the difference of working with a construction company that truly cares.
 Skip to main content
Skip to main content
