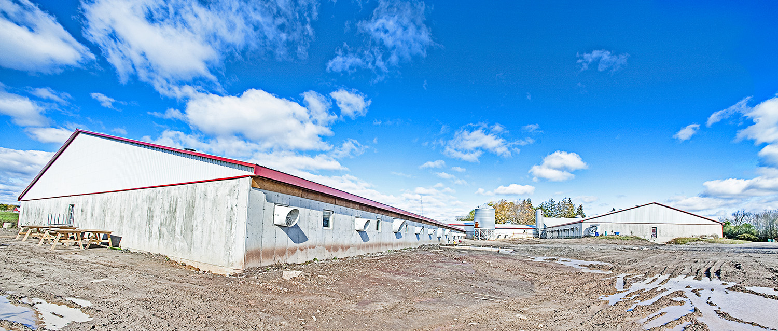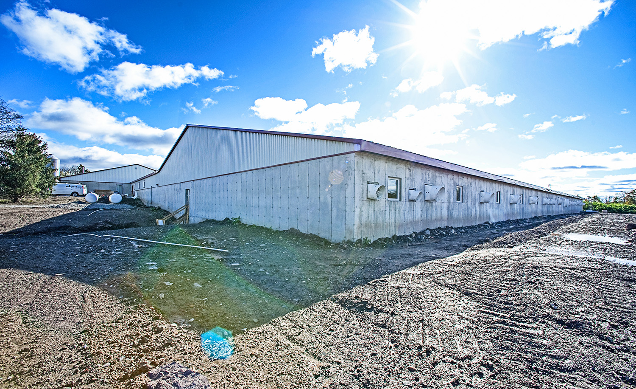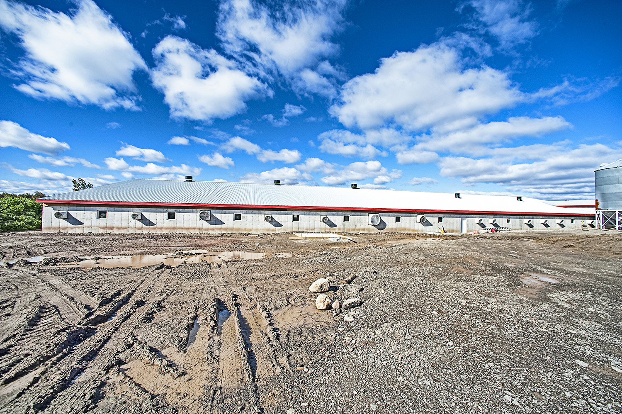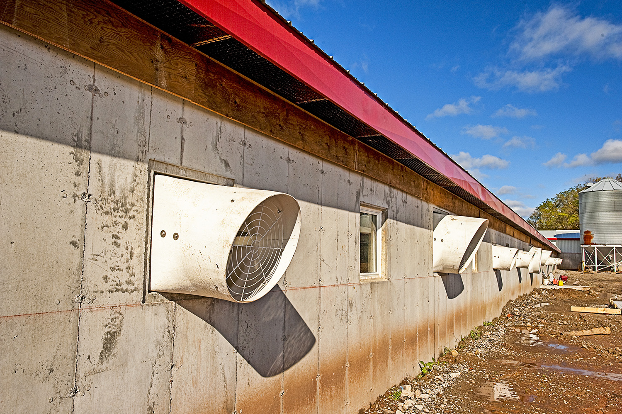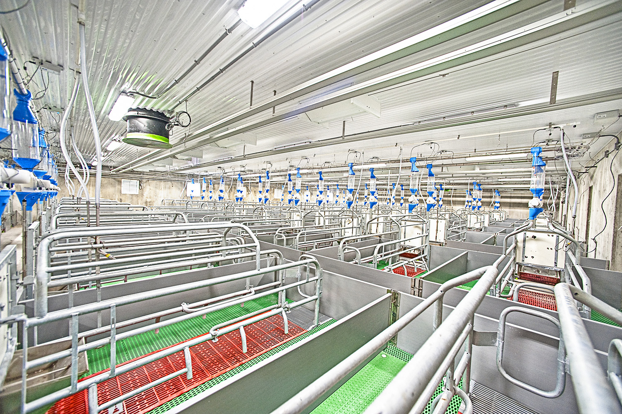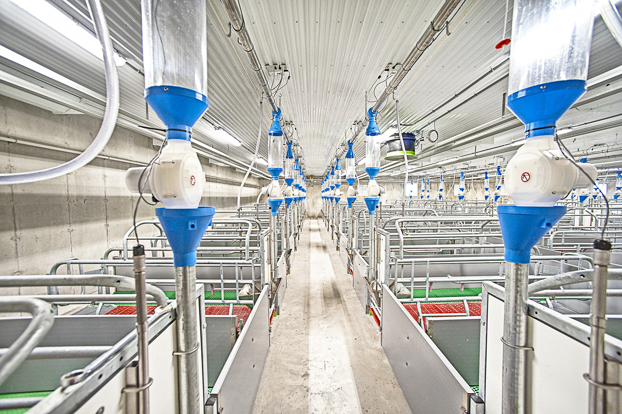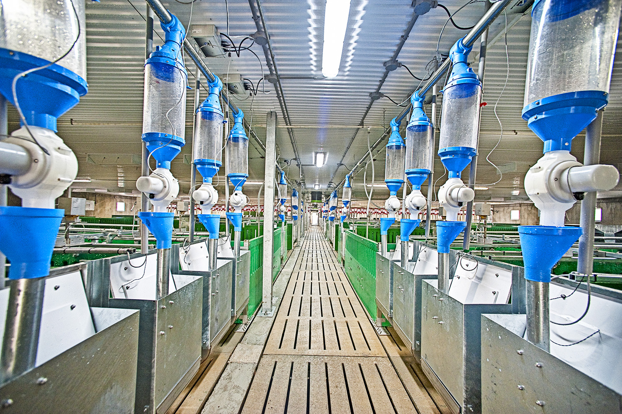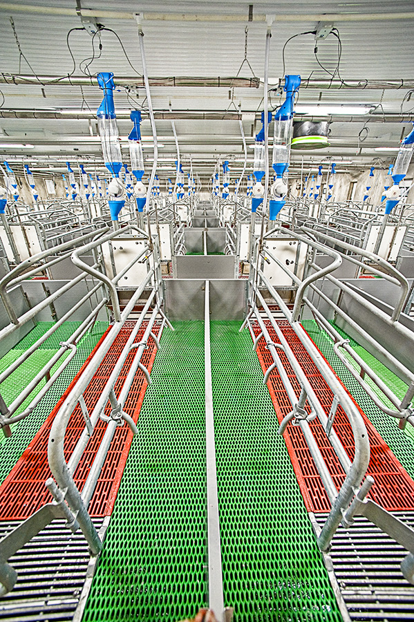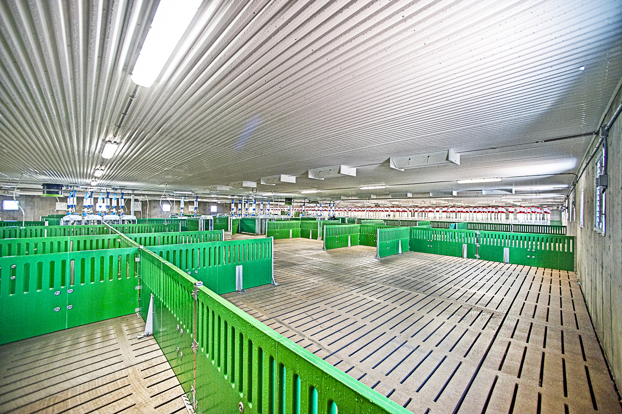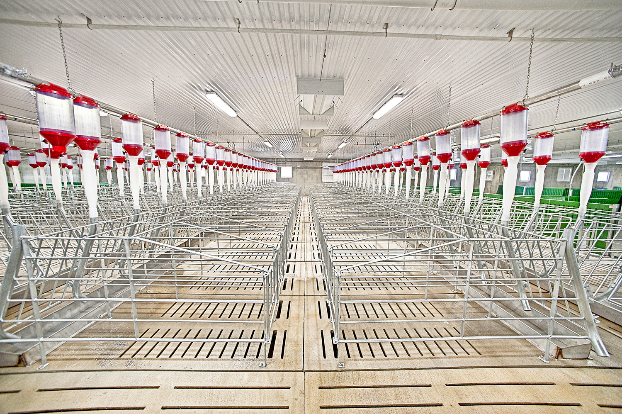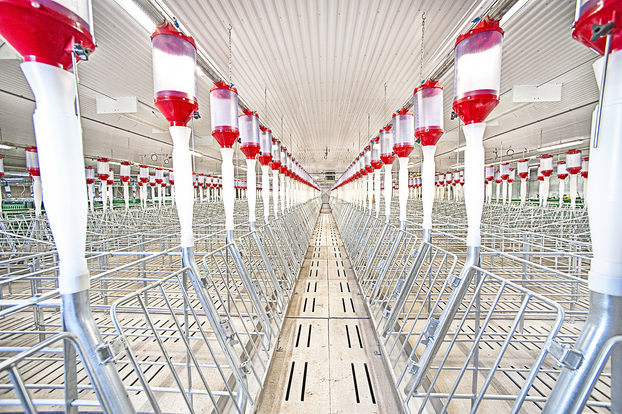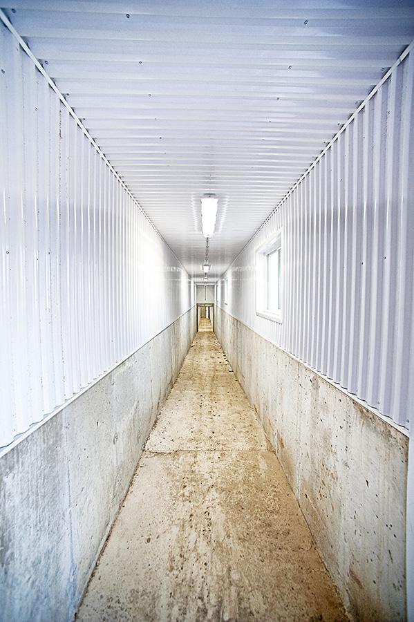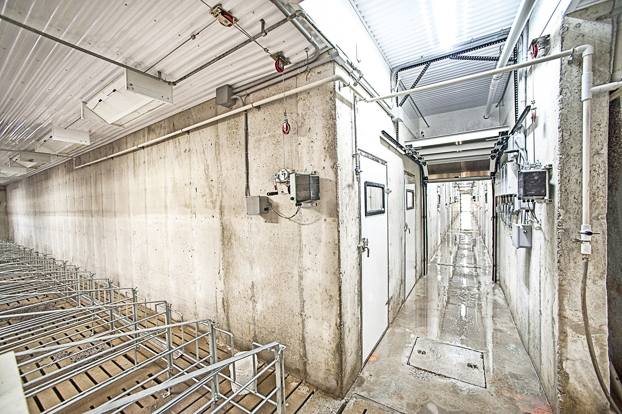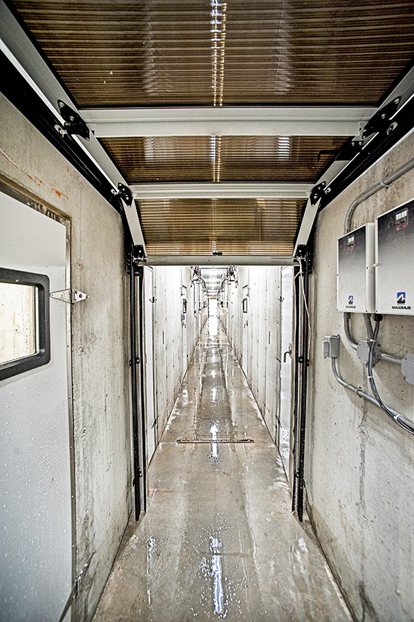Cambridge - Mar 2020 - Hog Barn
This is a great example of a farrowing barn that HFH has built, on an existing hog farm. The large, 270’ x 120’ barn with full-height concrete walls is built for functionality.
Full slatted floors and a manure pit underneath the barn, combined with a ventilation system, creates a healthy and clean environment for the animals. The barn features a dry sow and a farrowing area. A connecting link between the new barn and an existing one houses a feed room and a storage area.
Ready to start your project?
Contact us today to discuss your project and experience the difference of working with a construction company that truly cares.
 Skip to main content
Skip to main content
