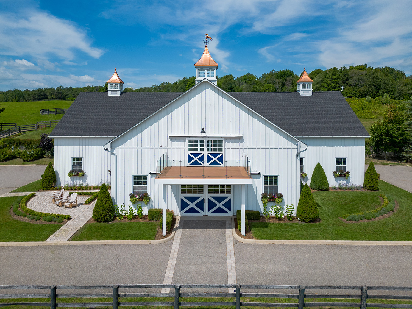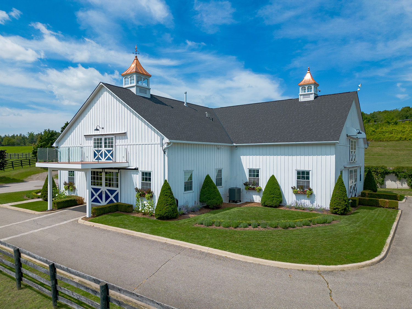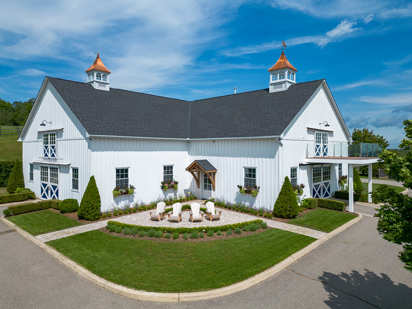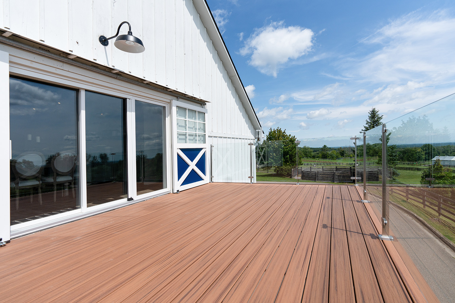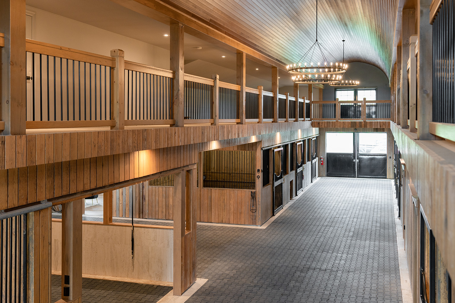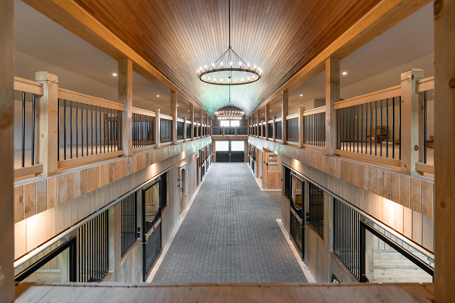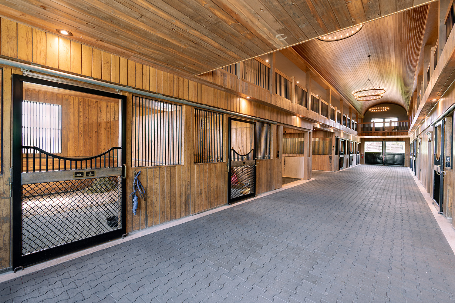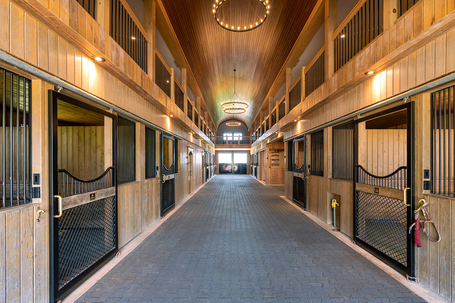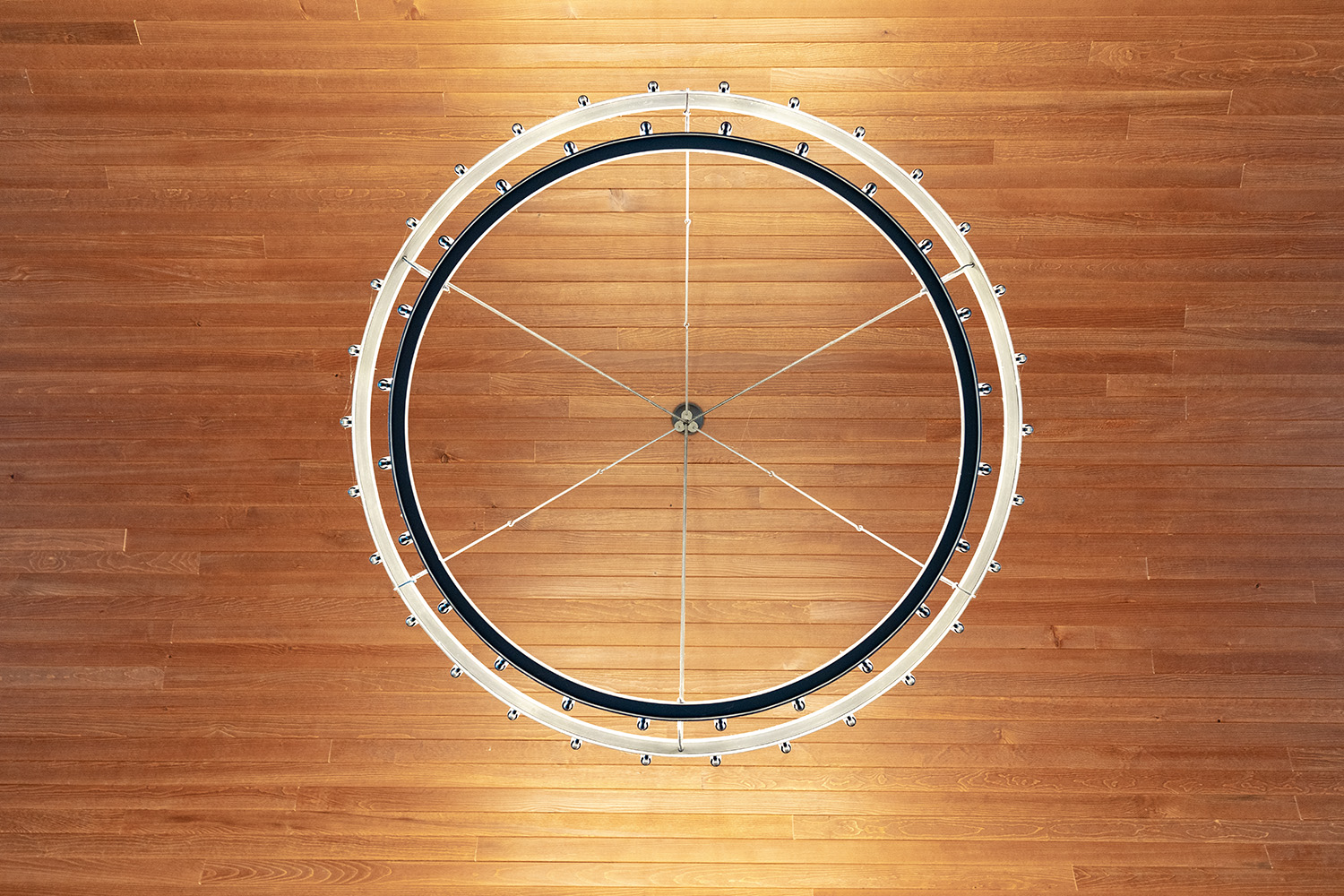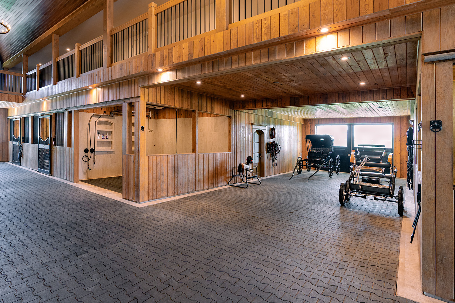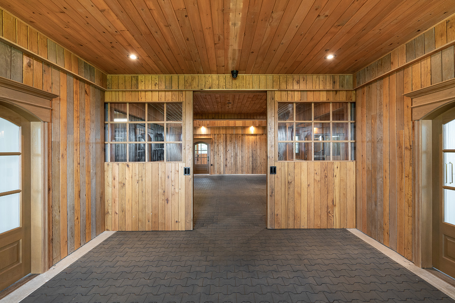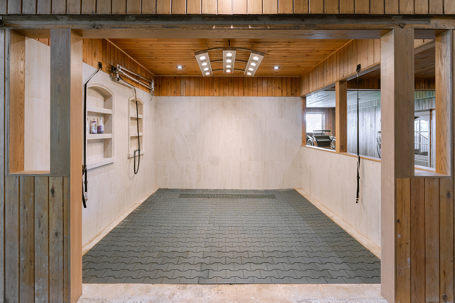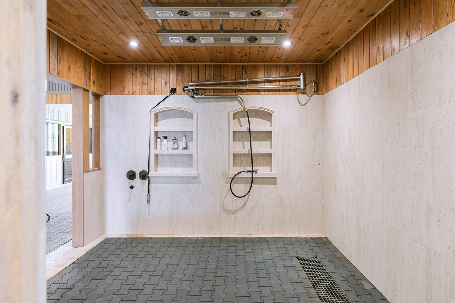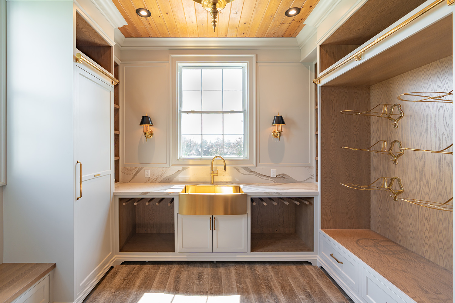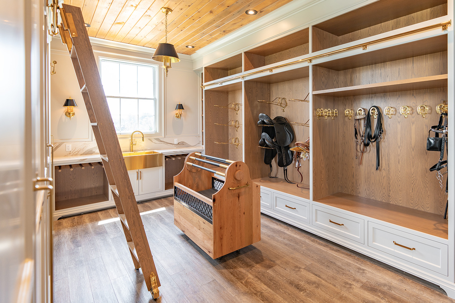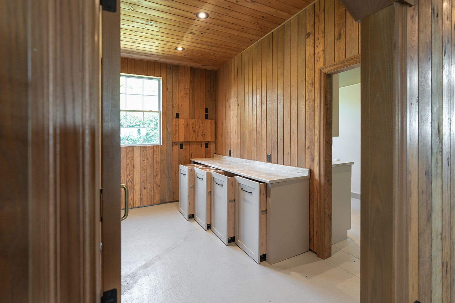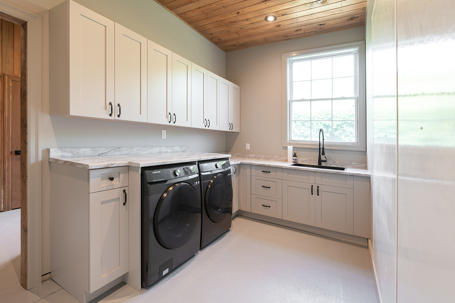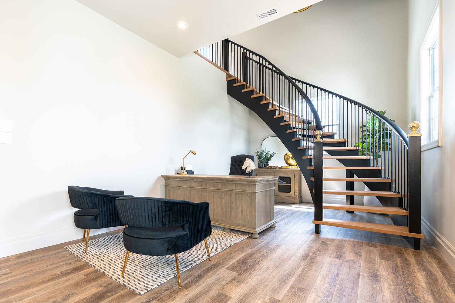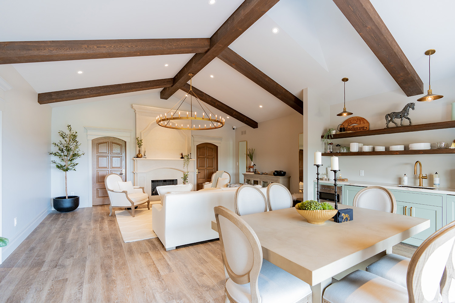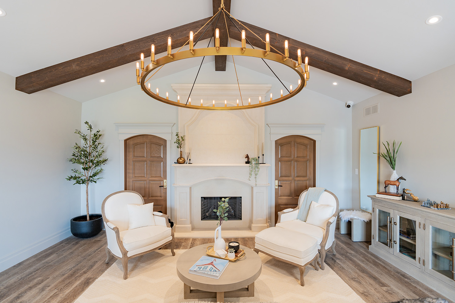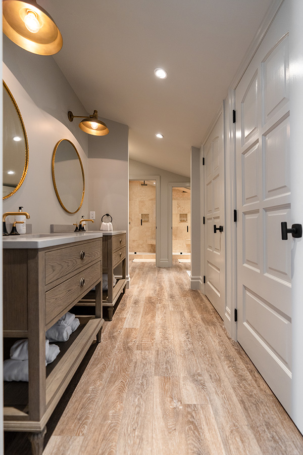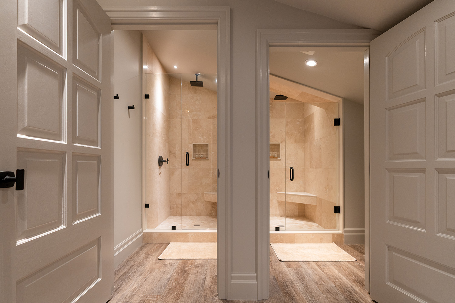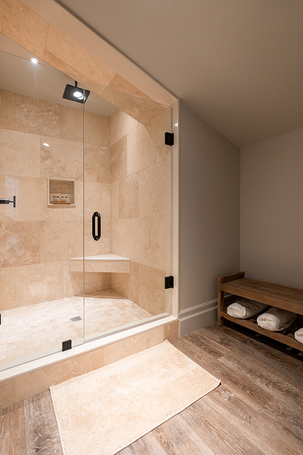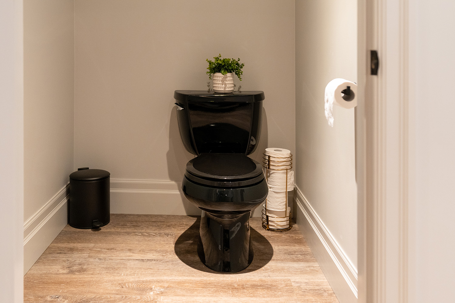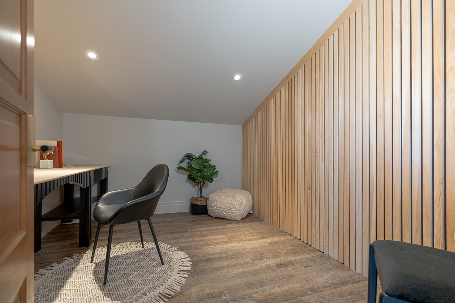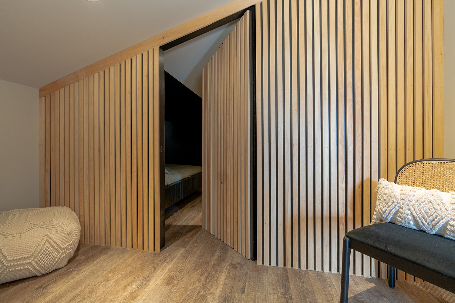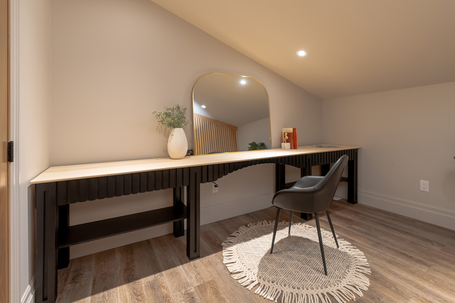Caledon - Mar 2022 - Show Barn Reno
Through a complete renovation and rebuild, we were able to take this barn from a fairly normal and basic horse barn with a full hay loft, to an incredible show piece!
We started upstairs by adding the timber posts, beams and railings, and created a full barrel ceiling. Once that was in place, the floor was cut out to create the full open design. On the main floor we removed some stalls to make room for a one-of-a-kind wash stall with solarium, a feed room, blanket room with laundry, and a bathroom. Interlocking rubber mats on the new in-floor heated concrete and a fully hidden ventilation system.
Make sure you look through these photos, because the new tack room is a true show piece in itself, with the main office making a real statement as well! Following the spiral staircase to the second story reveals an amazing lounge area with kitchenette, bathrooms, showers, hidden staff room, and a large new exterior deck with amazing views. It is hard to believe this was an unfinished hay storage before we started the rebuild, as it now has come together as an absolutely amazing show barn in every way.
This is a project we are proud of and are very thankful that we could be a part of!
Ready to start your project?
Contact us today to discuss your project and experience the difference of working with a construction company that truly cares.
 Skip to main content
Skip to main content
